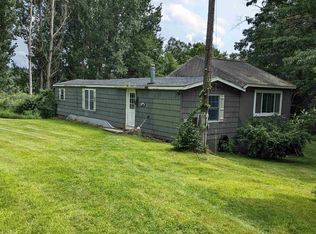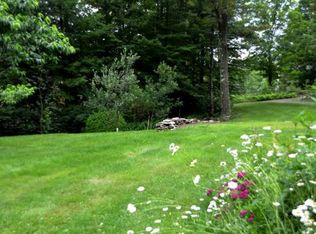Closed
Listed by:
Cynthia M Westover,
Galloway Real Estate LLC 603-756-3661
Bought with: EXP Realty
$389,000
1221 County Road, Walpole, NH 03608
4beds
2,336sqft
Single Family Residence
Built in 1972
2.8 Acres Lot
$492,100 Zestimate®
$167/sqft
$2,924 Estimated rent
Home value
$492,100
$443,000 - $541,000
$2,924/mo
Zestimate® history
Loading...
Owner options
Explore your selling options
What's special
Sitting High on a hill with southern view, this property is ready for your family/home business (Broadband Fiber available). Bucolic high elevation setting conveniently located between Keene and beautiful downtown Walpole and within 15 mins of Cheshire Medical. Enjoy breathtaking sunsets and wildlife from the front porch. Large stone fireplace in family room and a wood/pellet thimble hook-up in the living room. Wide plank flooring in the dining room, first floor laundry, bedroom/office and covered porch for sitting complete the first floor. The 2nd floor has 4 generous bedrooms. Home has 2 full baths, large attached 2 floor garage, an additional 2 story barn with separate electric utilities and lots of full sun space for your gardens. Bring your imagination for updating the spacious home in a quaint, quiet and private setting.
Zillow last checked: 8 hours ago
Listing updated: March 10, 2023 at 08:24am
Listed by:
Cynthia M Westover,
Galloway Real Estate LLC 603-756-3661
Bought with:
John Raymond
EXP Realty
Source: PrimeMLS,MLS#: 4938320
Facts & features
Interior
Bedrooms & bathrooms
- Bedrooms: 4
- Bathrooms: 2
- Full bathrooms: 2
Heating
- Baseboard, Electric
Cooling
- None
Appliances
- Included: Dryer, Electric Range, Refrigerator, Washer, Electric Water Heater
- Laundry: 1st Floor Laundry
Features
- Dining Area, Kitchen/Dining, Indoor Storage
- Flooring: Carpet, Vinyl, Wood
- Basement: Concrete,Concrete Floor,Full,Exterior Stairs,Unfinished,Interior Access,Basement Stairs,Interior Entry
- Attic: Attic with Hatch/Skuttle
- Number of fireplaces: 1
- Fireplace features: Wood Burning, 1 Fireplace
Interior area
- Total structure area: 4,256
- Total interior livable area: 2,336 sqft
- Finished area above ground: 2,336
- Finished area below ground: 0
Property
Parking
- Total spaces: 4
- Parking features: Paved, Storage Above, Driveway, Garage, Parking Spaces 4, Barn, Attached
- Garage spaces: 2
- Has uncovered spaces: Yes
Features
- Levels: Two
- Stories: 2
- Patio & porch: Covered Porch
- Exterior features: Garden, Natural Shade, Storage
- Has view: Yes
- View description: Mountain(s)
- Frontage length: Road frontage: 459
Lot
- Size: 2.80 Acres
- Features: Country Setting, Field/Pasture, Trail/Near Trail
Details
- Additional structures: Barn(s)
- Parcel number: WLPOM00003L000020S000000
- Zoning description: rural
Construction
Type & style
- Home type: SingleFamily
- Architectural style: Colonial
- Property subtype: Single Family Residence
Materials
- Wood Frame, Shake Siding
- Foundation: Concrete
- Roof: Asphalt Shingle
Condition
- New construction: No
- Year built: 1972
Utilities & green energy
- Electric: Circuit Breakers
- Sewer: 1000 Gallon, Concrete, Leach Field
- Utilities for property: Fiber Optic Internt Avail
Community & neighborhood
Location
- Region: Walpole
Other
Other facts
- Road surface type: Paved
Price history
| Date | Event | Price |
|---|---|---|
| 3/10/2023 | Sold | $389,000-2.6%$167/sqft |
Source: | ||
| 3/2/2023 | Contingent | $399,500$171/sqft |
Source: | ||
| 12/3/2022 | Listed for sale | $399,500-11%$171/sqft |
Source: | ||
| 9/27/2022 | Listing removed | -- |
Source: | ||
| 8/25/2022 | Price change | $449,000-5.3%$192/sqft |
Source: | ||
Public tax history
| Year | Property taxes | Tax assessment |
|---|---|---|
| 2024 | $6,659 +5.3% | $389,200 |
| 2023 | $6,321 -22.5% | $389,200 -22.1% |
| 2022 | $8,157 -4.4% | $499,500 +50.2% |
Find assessor info on the county website
Neighborhood: 03608
Nearby schools
GreatSchools rating
- NAWalpole Primary SchoolGrades: PK-1Distance: 4.9 mi
- 7/10Walpole Middle SchoolGrades: 5-8Distance: 5 mi
- 2/10Fall Mountain Regional High SchoolGrades: 9-12Distance: 9.2 mi
Schools provided by the listing agent
- Elementary: Walpole Elementary School
- Middle: Walpole Middle School
- High: Fall Mountain Reg High School
- District: Fall Mountain Reg SD SAU #60
Source: PrimeMLS. This data may not be complete. We recommend contacting the local school district to confirm school assignments for this home.
Get pre-qualified for a loan
At Zillow Home Loans, we can pre-qualify you in as little as 5 minutes with no impact to your credit score.An equal housing lender. NMLS #10287.

