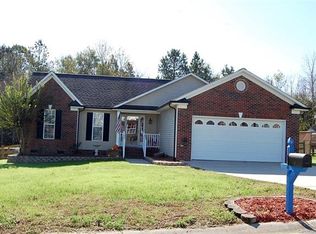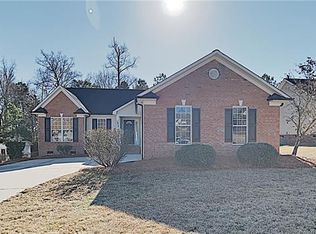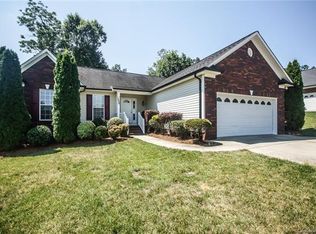Closed
$344,000
1221 Danielle Downs Ct SE #51, Concord, NC 28025
3beds
1,240sqft
Single Family Residence
Built in 2004
0.21 Acres Lot
$343,600 Zestimate®
$277/sqft
$1,790 Estimated rent
Home value
$343,600
$326,000 - $361,000
$1,790/mo
Zestimate® history
Loading...
Owner options
Explore your selling options
What's special
COME ENJOY A QUITE NEIGHBORHOOD WITH WELL MAINTAINED HOME AND BEAUTIFULLY LANDSCAPED YARD.
Yard stone edging with azaleas, camellias, and roses welcome you to the front porch. Fenced back yard backs up to woods, rubber mulched area, raised garden beds and large garden shed with ramp and window box. Enjoy your morning coffee or sweet tea on the screened-in back porch. Listen to the birds and look out at the blooming flowers and shrubs Home features include: Vinyl plank flooring throughout and ceramic tile in bathrooms. NO CARPET and NO HOA'S. Fireplace in living room with Gas logs to keep you warm and cozy in the cold winter days. Vaulted ceiling in living room that opens to kitchen and dining. Kitchen features-included stainless steel appliances only 2 years old, White cabinets, tile backsplash, granite counters and farm sink. Large primary bedroom W/plenty of room for king size bed Tray ceiling covered partially w/beautiful rustic wood. Much Much more. Thank you
Zillow last checked: 8 hours ago
Listing updated: September 21, 2023 at 06:41pm
Listing Provided by:
Judy Godwin jjgodwin@bellsouth.net,
J Godwin Realty
Bought with:
Cindy Hope
Allen Tate Matthews/Mint Hill
Source: Canopy MLS as distributed by MLS GRID,MLS#: 4057566
Facts & features
Interior
Bedrooms & bathrooms
- Bedrooms: 3
- Bathrooms: 2
- Full bathrooms: 2
- Main level bedrooms: 3
Primary bedroom
- Features: Ceiling Fan(s), Split BR Plan, Walk-In Closet(s)
- Level: Main
Primary bedroom
- Level: Main
Bedroom s
- Features: Ceiling Fan(s)
- Level: Main
Bedroom s
- Features: Ceiling Fan(s)
- Level: Main
Bedroom s
- Level: Main
Bedroom s
- Level: Main
Bathroom full
- Features: Garden Tub
- Level: Main
Bathroom full
- Features: Split BR Plan
- Level: Main
Bathroom full
- Level: Main
Bathroom full
- Level: Main
Dining area
- Level: Main
Dining area
- Level: Main
Kitchen
- Features: Breakfast Bar, Open Floorplan, Storage
- Level: Main
Kitchen
- Level: Main
Utility room
- Level: Main
Utility room
- Level: Main
Heating
- Central, Electric, Forced Air, Heat Pump
Cooling
- Ceiling Fan(s), Central Air, Electric, Heat Pump
Appliances
- Included: Dishwasher, Dryer, Electric Range, Electric Water Heater, Refrigerator, Washer, Washer/Dryer
- Laundry: Utility Room
Features
- Flooring: Vinyl
- Doors: Storm Door(s)
- Has basement: No
- Attic: Pull Down Stairs
- Fireplace features: Gas, Gas Log, Living Room
Interior area
- Total structure area: 1,240
- Total interior livable area: 1,240 sqft
- Finished area above ground: 1,240
- Finished area below ground: 0
Property
Parking
- Total spaces: 2
- Parking features: Attached Garage, Garage Door Opener, Garage Faces Front, Garage on Main Level
- Attached garage spaces: 2
Features
- Levels: One
- Stories: 1
- Patio & porch: Covered, Porch, Screened
- Fencing: Back Yard,Fenced,Full
Lot
- Size: 0.21 Acres
- Dimensions: .21 Acres
Details
- Additional structures: Outbuilding
- Parcel number: 56408102260000
- Zoning: RC
- Special conditions: Standard
Construction
Type & style
- Home type: SingleFamily
- Architectural style: Traditional
- Property subtype: Single Family Residence
Materials
- Brick Partial, Vinyl
- Foundation: Crawl Space
- Roof: Shingle
Condition
- New construction: No
- Year built: 2004
Utilities & green energy
- Sewer: County Sewer
- Water: County Water
- Utilities for property: Electricity Connected, Underground Power Lines
Community & neighborhood
Location
- Region: Concord
- Subdivision: Pressley Downs
Other
Other facts
- Listing terms: Cash,Conventional,FHA,USDA Loan,VA Loan
- Road surface type: Concrete, Paved
Price history
| Date | Event | Price |
|---|---|---|
| 9/21/2023 | Sold | $344,000+1.5%$277/sqft |
Source: | ||
| 8/8/2023 | Pending sale | $339,000$273/sqft |
Source: | ||
| 8/7/2023 | Listed for sale | $339,000$273/sqft |
Source: | ||
Public tax history
Tax history is unavailable.
Neighborhood: 28025
Nearby schools
GreatSchools rating
- 7/10W M Irvin ElementaryGrades: PK-5Distance: 2.7 mi
- 4/10Mount Pleasant MiddleGrades: 6-8Distance: 2.4 mi
- 4/10Mount Pleasant HighGrades: 9-12Distance: 2.2 mi
Get a cash offer in 3 minutes
Find out how much your home could sell for in as little as 3 minutes with a no-obligation cash offer.
Estimated market value
$343,600
Get a cash offer in 3 minutes
Find out how much your home could sell for in as little as 3 minutes with a no-obligation cash offer.
Estimated market value
$343,600


