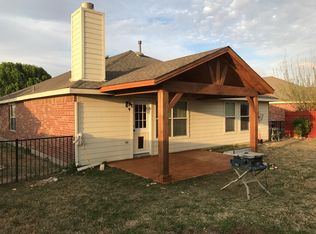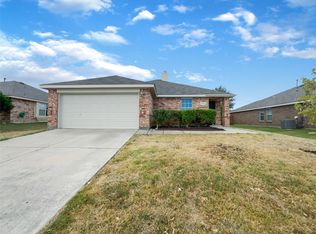New Roof and fresh paint! 200 acres of park, hike and bike trails, pools, and more. Beautiful sunsets across this cozy community. Warm and inviting home that offers excellent access to parks, schools, and shopping. Design and layout of home increases your since of family with enough space to relax in. Walk-in closets galore! Walk to elementary school. All information to include but not limited to measurements, school information, to be verified by buyer and buyer's agent.
This property is off market, which means it's not currently listed for sale or rent on Zillow. This may be different from what's available on other websites or public sources.

