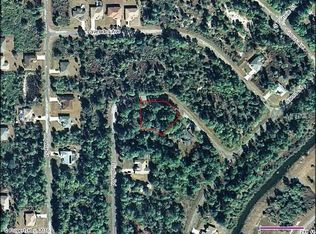Sold for $345,000
$345,000
1221 Dustin Rd, North Port, FL 34288
3beds
1,427sqft
Single Family Residence
Built in 2019
10,000 Square Feet Lot
$324,900 Zestimate®
$242/sqft
$2,001 Estimated rent
Home value
$324,900
$309,000 - $341,000
$2,001/mo
Zestimate® history
Loading...
Owner options
Explore your selling options
What's special
This immaculate 6-year-old home is a true gem, boasting numerous updates and upgrades that make it a standout property. The home features an updated and upgraded water system for the well, which is only 2 years old, ensuring an efficient and reliable water supply. The landscaping has been thoughtfully upgraded, adding to the property's curb appeal and overall aesthetic. Enjoy the Florida lifestyle with a stunning paver patio and a screened lanai, perfect for outdoor dining, relaxation, and entertaining guests. The fully fenced-in backyard offers privacy and security, making it an ideal space for families, pets, or simply enjoying the outdoors. The house offers 3 spacious bedrooms and 2 full baths, providing ample room for family and visitors. The beautiful open kitchen is a highlight, featuring elegant granite countertops, high-quality wood cabinets, and easy-close cabinets & drawers. This kitchen seamlessly opens to the living area, creating a perfect space for socializing and daily living. Located close to the beaches and all the amenities of the area, this home is perfectly situated for enjoying the best of Florida living. There is nothing left to do but move in and start enjoying the wonderful lifestyle this property offers. Welcome to your new home at 1221 Dustin Rd!
Zillow last checked: 8 hours ago
Listing updated: August 28, 2025 at 11:12am
Listing Provided by:
Darcy Oppolo 727-401-0194,
TOMLIN, ST CYR & ASSOCIATES LLC 813-636-0700
Bought with:
Darcy Oppolo, 3370873
TOMLIN, ST CYR & ASSOCIATES LLC
Source: Stellar MLS,MLS#: TB8360449 Originating MLS: Suncoast Tampa
Originating MLS: Suncoast Tampa

Facts & features
Interior
Bedrooms & bathrooms
- Bedrooms: 3
- Bathrooms: 2
- Full bathrooms: 2
Primary bedroom
- Features: En Suite Bathroom, Walk-In Closet(s)
- Level: First
- Area: 240 Square Feet
- Dimensions: 15x16
Bedroom 2
- Features: Built-in Closet
- Level: First
- Area: 123.12 Square Feet
- Dimensions: 10.8x11.4
Bedroom 3
- Features: Built-in Closet
- Level: First
- Area: 106.82 Square Feet
- Dimensions: 9.8x10.9
Kitchen
- Level: First
- Area: 119.7 Square Feet
- Dimensions: 10.5x11.4
Living room
- Features: Ceiling Fan(s)
- Level: First
- Area: 204 Square Feet
- Dimensions: 12x17
Heating
- Central, Electric
Cooling
- Central Air
Appliances
- Included: Dishwasher, Disposal, Electric Water Heater, Microwave, Range, Refrigerator
- Laundry: Electric Dryer Hookup, Inside, Laundry Room, Washer Hookup
Features
- Accessibility Features, Cathedral Ceiling(s), High Ceilings, Open Floorplan, Primary Bedroom Main Floor, Solid Surface Counters, Solid Wood Cabinets, Stone Counters, Thermostat, Walk-In Closet(s)
- Flooring: Ceramic Tile
- Doors: Sliding Doors
- Windows: Blinds, Storm Window(s), Window Treatments, Hurricane Shutters/Windows
- Has fireplace: No
Interior area
- Total structure area: 2,015
- Total interior livable area: 1,427 sqft
Property
Parking
- Total spaces: 2
- Parking features: Garage - Attached
- Attached garage spaces: 2
Accessibility
- Accessibility features: Accessible Approach with Ramp, Accessible Bedroom, Accessible Closets, Accessible Common Area, Accessible Doors, Accessible Full Bath, Visitor Bathroom, Accessible Kitchen Appliances, Accessible Central Living Area, Accessible Washer/Dryer
Features
- Levels: One
- Stories: 1
- Patio & porch: Covered, Enclosed, Front Porch, Patio, Porch, Rear Porch, Screened
- Exterior features: Irrigation System, Lighting, Private Mailbox, Rain Gutters
- Fencing: Vinyl
- Has view: Yes
- View description: Trees/Woods
Lot
- Size: 10,000 sqft
- Features: In County, Above Flood Plain
- Residential vegetation: Mature Landscaping
Details
- Parcel number: 1124106720
- Zoning: RSF2
- Special conditions: None
Construction
Type & style
- Home type: SingleFamily
- Architectural style: Florida
- Property subtype: Single Family Residence
Materials
- Block
- Foundation: Slab
- Roof: Shingle
Condition
- Completed
- New construction: No
- Year built: 2019
Utilities & green energy
- Sewer: Septic Tank
- Water: Well
- Utilities for property: BB/HS Internet Available, Cable Available, Electricity Available, Electricity Connected, Phone Available, Public, Sprinkler Well, Water Available, Water Connected
Community & neighborhood
Security
- Security features: Security Fencing/Lighting/Alarms, Security System, Security System Owned, Smoke Detector(s)
Location
- Region: North Port
- Subdivision: PORT CHARLOTTE SUB 24
HOA & financial
HOA
- Has HOA: No
Other fees
- Pet fee: $0 monthly
Other financial information
- Total actual rent: 0
Other
Other facts
- Listing terms: Cash,Conventional,FHA,VA Loan
- Ownership: Fee Simple
- Road surface type: Paved
Price history
| Date | Event | Price |
|---|---|---|
| 8/28/2025 | Sold | $345,000+3%$242/sqft |
Source: | ||
| 5/25/2025 | Pending sale | $335,000$235/sqft |
Source: | ||
| 4/6/2025 | Price change | $335,000-2.9%$235/sqft |
Source: | ||
| 3/14/2025 | Listed for sale | $345,000+62%$242/sqft |
Source: | ||
| 12/18/2019 | Sold | $213,000+4160%$149/sqft |
Source: Public Record Report a problem | ||
Public tax history
| Year | Property taxes | Tax assessment |
|---|---|---|
| 2025 | -- | $181,100 +2.9% |
| 2024 | $2,900 +15% | $175,996 +13.3% |
| 2023 | $2,522 -5.8% | $155,370 -6.6% |
Find assessor info on the county website
Neighborhood: 34288
Nearby schools
GreatSchools rating
- 5/10Atwater Elementary SchoolGrades: PK-5Distance: 0.5 mi
- 6/10Woodland Middle SchoolGrades: 6-8Distance: 1.7 mi
- 3/10North Port High SchoolGrades: PK,9-12Distance: 7.6 mi
Schools provided by the listing agent
- Elementary: Atwater Bay Elementary
- Middle: Woodland Middle School
- High: North Port High
Source: Stellar MLS. This data may not be complete. We recommend contacting the local school district to confirm school assignments for this home.
Get a cash offer in 3 minutes
Find out how much your home could sell for in as little as 3 minutes with a no-obligation cash offer.
Estimated market value$324,900
Get a cash offer in 3 minutes
Find out how much your home could sell for in as little as 3 minutes with a no-obligation cash offer.
Estimated market value
$324,900
