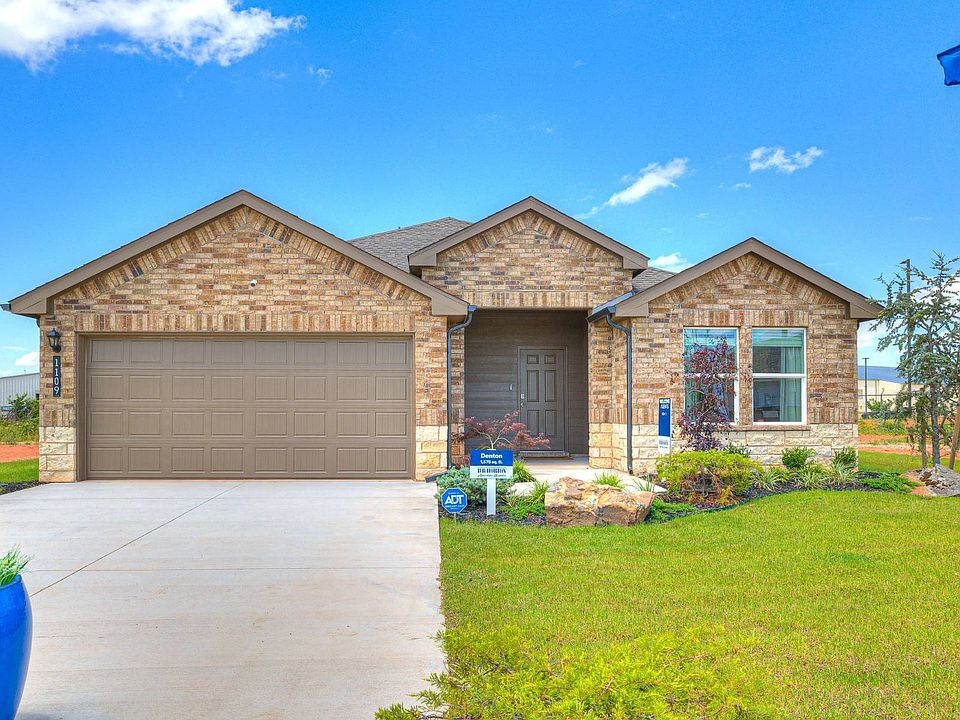The Cali plan is a single-story, 1,796 square feet, 4 bedroom, and 2 full baths. The home features an open concept with a large central family room and kitchen. The kitchen has beautiful features that include Whirlpool Stainless Steel appliances, a large walk-in pantry, and a gas range, and quartz countertops and a large kitchen island! The bedroom one suite is in the back of the house for complete privacy. Enjoy a spacious bedroom one ensuite which features a spacious bathroom and walk-in closet Additional features include a tankless hot water system ensures you'll always have hot water when needed. “Home is Connected” smart home features which include a camera doorbell, Kwikset keypad lock, and smart switch. The exterior features include full sod yard with a landscape package in the front, and a covered patio! The Brook offers the perfect blend of country living and convenient access to the big city. Located just 7 minutes west of the Turnpike and Northwest Expressway, this home offers an easy commute to major employers and all the amenities the city has to offer. The community offers splash pad, gazebo and park!
New construction
$279,990
1221 E Ruger Ln, Mustang, OK 73064
4beds
1,796sqft
Single Family Residence
Built in 2025
7,200.47 Square Feet Lot
$-- Zestimate®
$156/sqft
$25/mo HOA
What's special
Walk-in closetLarge central family roomOpen conceptGas rangeFull sod yardQuartz countertopsCovered patio
- 99 days |
- 21 |
- 2 |
Zillow last checked: 8 hours ago
Listing updated: November 18, 2025 at 10:56am
Listed by:
Reese Brown 719-362-6362,
D.R Horton Realty of OK LLC
Source: MLSOK/OKCMAR,MLS#: 1185825
Travel times
Schedule tour
Select your preferred tour type — either in-person or real-time video tour — then discuss available options with the builder representative you're connected with.
Facts & features
Interior
Bedrooms & bathrooms
- Bedrooms: 4
- Bathrooms: 2
- Full bathrooms: 2
Heating
- Central
Cooling
- Has cooling: Yes
Appliances
- Included: Dishwasher, Disposal, Microwave, Water Heater, Free-Standing Gas Oven, Free-Standing Gas Range
- Laundry: Laundry Room
Features
- Flooring: Carpet, Vinyl
- Has fireplace: No
- Fireplace features: None
Interior area
- Total structure area: 1,796
- Total interior livable area: 1,796 sqft
Property
Parking
- Total spaces: 2
- Parking features: Garage
- Garage spaces: 2
Features
- Levels: One
- Stories: 1
- Patio & porch: Patio, Porch
Lot
- Size: 7,200.47 Square Feet
- Features: Interior Lot
Details
- Parcel number: 1221ERuger73064
- Special conditions: None
Construction
Type & style
- Home type: SingleFamily
- Architectural style: Traditional
- Property subtype: Single Family Residence
Materials
- Brick & Frame, Vinyl
- Foundation: Pillar/Post/Pier
- Roof: Composition
Condition
- New construction: Yes
- Year built: 2025
Details
- Builder name: D.R. Horton
- Warranty included: Yes
Utilities & green energy
- Utilities for property: Cable Available, High Speed Internet, Public
Community & HOA
Community
- Subdivision: Wild Horse Canyon
HOA
- Has HOA: Yes
- Services included: Common Area Maintenance
- HOA fee: $300 annually
Location
- Region: Mustang
Financial & listing details
- Price per square foot: $156/sqft
- Date on market: 8/14/2025
- Electric utility on property: Yes
About the community
Welcome to Wild Horse Canyon, a new home community in Mustang. Located just southeast of Mustang proper, this community offers an easy commute to several restaurants, popular shopping areas and parks in the area.
Wild Horse Canyon will be offering 5 floor plans that range from 1,412 square-feet to 2,031 square feet. These plans feature 3-4 bedrooms, 2 bathrooms, and 2-car garages. You will be greeted by elegant brick and rock exteriors. Upon stepping inside, interiors are complemented by pristine white cabinetry and luxurious quartz countertops. Revel in the charm of luxury vinyl flooring, and pamper yourself in the spa-like ambiance of the 12x24 timeless marble tile shower surrounds.
Additionally, our homes are equipped with energy-saving features and cutting-edge smart home technology, elevating your living experience to new heights of convenience and efficiency.
Don't miss the opportunity to find a new home in a prime location. Contact us today to become a part of this extraordinary community. Schedule a tour today!

1109 E Stetson Lane, Mustang, OK 73064
Source: DR Horton
