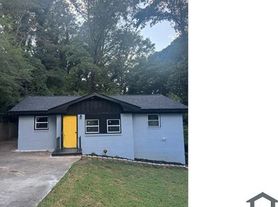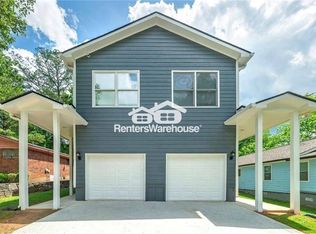Welcome to your next home! This stunning 2020-built 4-bedroom, 3-bath property with a 2-car garage offers modern comfort, high-end finishes, and plenty of space to relax or entertain. Centrally located on Atlanta's Westside. Just a short walk to Atlanta Beltline, Close to Lee White Development and Monday Night Brewery Westside Beltline, which is a walkable trail to Atlanta's most popular destinations i.e., The Mercedes Benz Stadium, Westside Park (Quarry Yards), Ponce City Market, and much more. 15 minutes from the airport and 20 minutes from Truist Park
Enjoy an open floor plan with hardwood flooring throughout, a bright and stylish kitchen that's perfect for cooking and gathering, and a cozy living room with a floating fireplace for those cool evenings.
The spacious primary suite features a spa-like bath and a dream walk-in closet. Upstairs, you'll find a versatile bonus living space ideal for a playroom, office, or media room.
Step outside to a large deck perfect for entertaining, overlooking a privacy-fenced backyard that's great for pets. The home also includes a 220V outlet in the garage for electric or hybrid vehicles, plus plenty of storage and large closets throughout.
12-month lease minimum.
House for rent
Accepts Zillow applications
$3,600/mo
1221 Graymont Dr SW, Atlanta, GA 30310
4beds
2,566sqft
Price may not include required fees and charges.
Single family residence
Available now
Small dogs OK
Central air
Hookups laundry
Attached garage parking
Forced air
What's special
Floating fireplaceModern comfortPrivacy-fenced backyardHigh-end finishesSpacious primary suiteOpen floor planBright and stylish kitchen
- 11 days |
- -- |
- -- |
Travel times
Facts & features
Interior
Bedrooms & bathrooms
- Bedrooms: 4
- Bathrooms: 3
- Full bathrooms: 3
Heating
- Forced Air
Cooling
- Central Air
Appliances
- Included: Dishwasher, Microwave, Oven, Refrigerator, WD Hookup
- Laundry: Hookups
Features
- WD Hookup, Walk In Closet
- Flooring: Hardwood
Interior area
- Total interior livable area: 2,566 sqft
Property
Parking
- Parking features: Attached
- Has attached garage: Yes
- Details: Contact manager
Features
- Exterior features: Electric Vehicle Charging Station, Heating system: Forced Air, Walk In Closet
Details
- Parcel number: 14013700010071
Construction
Type & style
- Home type: SingleFamily
- Property subtype: Single Family Residence
Community & HOA
Location
- Region: Atlanta
Financial & listing details
- Lease term: 1 Year
Price history
| Date | Event | Price |
|---|---|---|
| 10/14/2025 | Listed for rent | $3,600$1/sqft |
Source: Zillow Rentals | ||
| 6/26/2020 | Sold | $466,000+1.3%$182/sqft |
Source: | ||
| 6/5/2020 | Pending sale | $459,900$179/sqft |
Source: EXP Realty, LLC. #6712452 | ||
| 5/20/2020 | Price change | $459,900-2.1%$179/sqft |
Source: EXP Realty, LLC. #6712452 | ||
| 5/12/2020 | Listed for sale | $469,900+1074.8%$183/sqft |
Source: EXP Realty, LLC. #6712452 | ||

