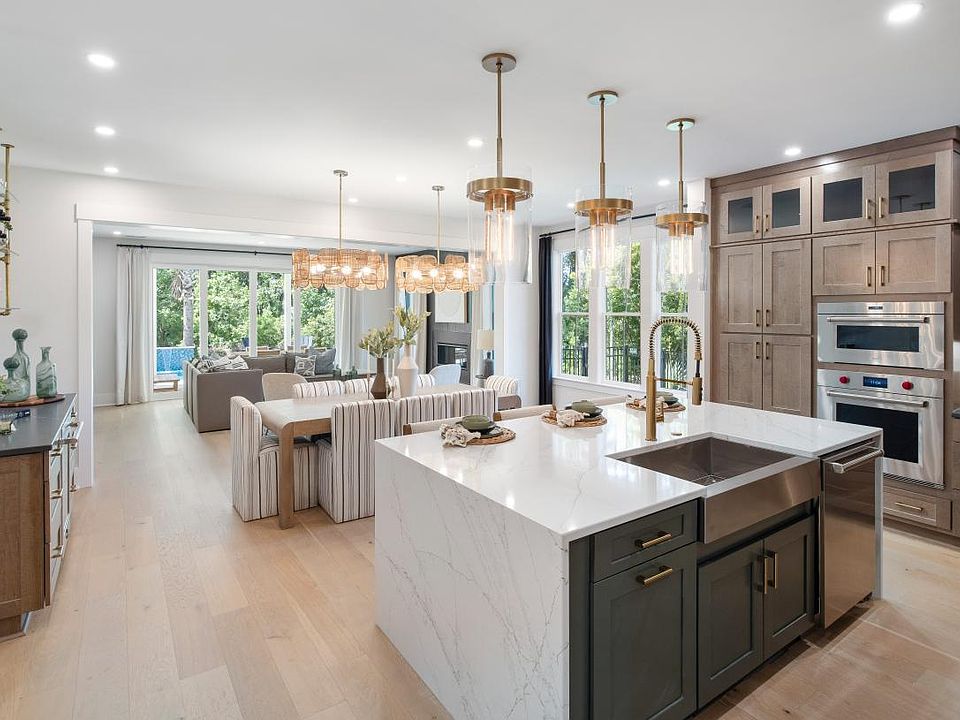READY FOR YOUR CUSTOMIZATIONS AT OUR DESIGN STUDIO! Planned completion in October 2026!Located in Point Hope, meet The Rowan. Walk in past the double front porches into a sprawling entryway that has entrances to your formal dining room, a first floor guest suite, and your main living area. A chef's kitchen with massive kitchen island, butlers pantry, and walk-in pantry are off from your everyday entry and drop zone. There is a casual dining area off the kitchen, and a huge living area. Upstairs find your primary suite with a spa like bathroom including a shower and free standing soaking tub. There are two oversized guestrooms on this floor, an exit to your second story porch, and a convenient laundry room. On the third floor you will find a finished loft style en-suite bedroom.
Active
$979,000
1221 Harriman Ln, Charleston, SC 29492
5beds
3,420sqft
Single Family Residence
Built in 2025
7,840.8 Square Feet Lot
$971,800 Zestimate®
$286/sqft
$-- HOA
What's special
Double front porchesOversized guestroomsCasual dining areaWalk-in pantryMassive kitchen islandFirst floor guest suiteSecond story porch
- 20 days |
- 396 |
- 19 |
Zillow last checked: 8 hours ago
Listing updated: November 11, 2025 at 08:57am
Listed by:
Toll Brothers Real Estate, Inc
Source: CTMLS,MLS#: 25029753
Travel times
Facts & features
Interior
Bedrooms & bathrooms
- Bedrooms: 5
- Bathrooms: 5
- Full bathrooms: 4
- 1/2 bathrooms: 1
Rooms
- Room types: Great Room, Living/Dining Combo, Dining Room, Breakfast Room, Great, Pantry, Separate Dining
Heating
- Forced Air, Natural Gas
Cooling
- Central Air
Appliances
- Laundry: Electric Dryer Hookup, Washer Hookup
Features
- Tray Ceiling(s), High Ceilings, Kitchen Island, Walk-In Closet(s), Pantry
- Flooring: Carpet, Laminate, Luxury Vinyl, Wood
- Number of fireplaces: 1
- Fireplace features: Great Room, One
Interior area
- Total structure area: 3,420
- Total interior livable area: 3,420 sqft
Property
Parking
- Total spaces: 2
- Parking features: Garage, Detached, Garage Door Opener
- Garage spaces: 2
Features
- Levels: Three Or More
- Stories: 3
- Entry location: Ground Level
- Patio & porch: Front Porch, Screened
- Exterior features: Balcony
Lot
- Size: 7,840.8 Square Feet
Details
- Special conditions: 10 Yr Warranty
Construction
Type & style
- Home type: SingleFamily
- Architectural style: Traditional
- Property subtype: Single Family Residence
Materials
- Cement Siding
- Foundation: Slab
- Roof: Architectural,Asphalt
Condition
- New construction: Yes
- Year built: 2025
Details
- Builder name: Toll Brothers
- Warranty included: Yes
Utilities & green energy
- Sewer: Public Sewer
- Water: Public
- Utilities for property: Charleston Water Service, Dominion Energy
Community & HOA
Community
- Features: Dog Park, Park, Trash, Walk/Jog Trails
- Subdivision: Point Hope
Location
- Region: Charleston
Financial & listing details
- Price per square foot: $286/sqft
- Date on market: 11/6/2025
- Listing terms: Cash,Conventional,FHA,VA Loan
About the community
PlaygroundParkTrails
Point Hope is a new master-planned community on Clements Ferry Road, located within the City of Charleston and just minutes from Daniel Island, Mount Pleasant, and I-526. Point Hope offers new homes, nature and exercise trails, bikeways and parks, and shopping and conveniences, all amidst a stunning Lowcountry setting. Residents will enjoy a wide variety of amenities that are already in place and three new highly regarded Berkeley County schools Philip Simmons Elementary, Middle and High schools. Home price does not include any home site premium.

1017 Harriman Ln, Charleston, SC 29492
Source: Toll Brothers Inc.
