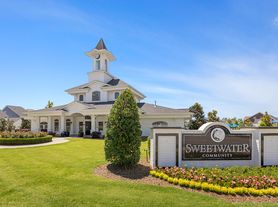$1,475 - $2,430
Studio+ 1+ ba656 sqft
Sweetwater Town Center
For Rent

Looking to buy when your lease ends?
Consider a first-time homebuyer savings account designed to grow your down payment with up to a 6% match & 3.83% APY.
| Date | Event | Price |
|---|---|---|
| 5/25/2023 | Sold | $475,000-2.1%$182/sqft |
Source: | ||
| 4/24/2023 | Pending sale | $485,000$186/sqft |
Source: | ||
| 3/23/2023 | Listed for sale | $485,000+22.8%$186/sqft |
Source: | ||
| 2/23/2022 | Sold | $395,000$151/sqft |
Source: Public Record | ||