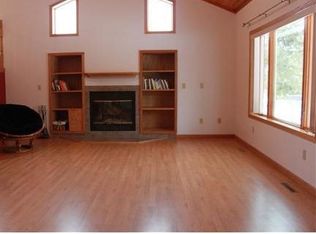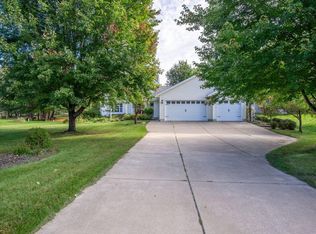Closed
$292,500
1221 Jodi Cir SW, Menomonie, WI 54751
3beds
2,496sqft
Single Family Residence
Built in 1995
0.45 Acres Lot
$294,700 Zestimate®
$117/sqft
$2,073 Estimated rent
Home value
$294,700
Estimated sales range
Not available
$2,073/mo
Zestimate® history
Loading...
Owner options
Explore your selling options
What's special
Covered deck, storage shed, and space to grow! Look at this one-owner ranch-style home which features 3 bedrooms and 2 baths. Main floor living. Home was built in 1995, and windows were updated in 2022. Full unfinished basement is ready for your personal touch. Main floor laundry (in a bedroom) can be put back in the basement. Bathrooms have handicap features, showers not tubs. Enjoy outdoor living on the 16x16 covered deck. Beautiful, landscaped yard with nice white fence. There is a 16x24 storage shed with wood floor and electric, this will offer plenty of room for storage, a workshop or hobbies. The location is near both grade and high schools for convenient access to community amenities.
Zillow last checked: 8 hours ago
Listing updated: October 08, 2025 at 01:43pm
Listed by:
Karen M. Cadotte 715-440-0210,
WESTconsin Realty LLC
Bought with:
Shannon Aune
Property Executives Realty
Source: NorthstarMLS as distributed by MLS GRID,MLS#: 6771406
Facts & features
Interior
Bedrooms & bathrooms
- Bedrooms: 3
- Bathrooms: 2
- Full bathrooms: 2
Bedroom 1
- Level: Main
- Area: 156 Square Feet
- Dimensions: 12x13
Bedroom 2
- Level: Main
- Area: 110 Square Feet
- Dimensions: 10x11
Bedroom 3
- Level: Main
- Area: 121 Square Feet
- Dimensions: 11x11
Bathroom
- Level: Main
- Area: 40 Square Feet
- Dimensions: 8x5
Bathroom
- Level: Main
- Area: 54 Square Feet
- Dimensions: 9x6
Dining room
- Level: Main
- Area: 130 Square Feet
- Dimensions: 13x10
Foyer
- Level: Main
- Area: 36 Square Feet
- Dimensions: 12x3
Kitchen
- Level: Main
- Area: 132 Square Feet
- Dimensions: 12x11
Living room
- Level: Main
- Area: 324 Square Feet
- Dimensions: 18x18
Heating
- Forced Air
Cooling
- Central Air
Appliances
- Included: Dishwasher, Dryer, Range, Refrigerator, Washer
Features
- Basement: Full,Concrete
- Has fireplace: No
Interior area
- Total structure area: 2,496
- Total interior livable area: 2,496 sqft
- Finished area above ground: 1,248
- Finished area below ground: 0
Property
Parking
- Total spaces: 2
- Parking features: Attached, Asphalt
- Attached garage spaces: 2
- Details: Garage Dimensions (24x24)
Accessibility
- Accessibility features: Grab Bars In Bathroom
Features
- Levels: One
- Stories: 1
- Patio & porch: Covered, Deck
Lot
- Size: 0.45 Acres
- Dimensions: 120+235+251
Details
- Additional structures: Storage Shed
- Foundation area: 1248
- Parcel number: 1725122713030050006
- Zoning description: Residential-Single Family
Construction
Type & style
- Home type: SingleFamily
- Property subtype: Single Family Residence
Materials
- Vinyl Siding
- Roof: Age Over 8 Years,Asphalt
Condition
- Age of Property: 30
- New construction: No
- Year built: 1995
Utilities & green energy
- Electric: Circuit Breakers
- Gas: Natural Gas
- Sewer: City Sewer/Connected
- Water: City Water/Connected
Community & neighborhood
Location
- Region: Menomonie
HOA & financial
HOA
- Has HOA: No
Price history
| Date | Event | Price |
|---|---|---|
| 10/8/2025 | Sold | $292,500-4.1%$117/sqft |
Source: | ||
| 9/2/2025 | Pending sale | $305,000$122/sqft |
Source: | ||
| 8/18/2025 | Price change | $305,000-4.7%$122/sqft |
Source: | ||
| 8/15/2025 | Listed for sale | $320,000$128/sqft |
Source: | ||
Public tax history
| Year | Property taxes | Tax assessment |
|---|---|---|
| 2024 | $3,939 +5% | $203,600 |
| 2023 | $3,750 +4.4% | $203,600 |
| 2022 | $3,593 -4% | $203,600 |
Find assessor info on the county website
Neighborhood: 54751
Nearby schools
GreatSchools rating
- 6/10River Heights Elementary SchoolGrades: PK-5Distance: 0.6 mi
- 6/10Menomonie Middle SchoolGrades: 6-8Distance: 2.6 mi
- 3/10Menomonie High SchoolGrades: 9-12Distance: 0.9 mi

Get pre-qualified for a loan
At Zillow Home Loans, we can pre-qualify you in as little as 5 minutes with no impact to your credit score.An equal housing lender. NMLS #10287.

