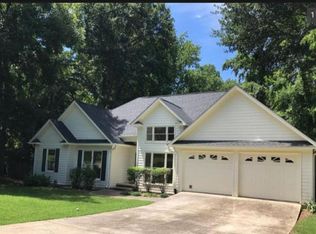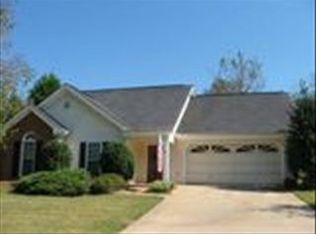Cute Cute ranch in Oconee County in fabulous neighborhood. All one level home needs a little cosmetic updates, Rocking chair front porch, living room has vaulted ceilings, Fireplace , two car garage, private back yard and deck. So close to Downtown Watkinsville restaurants and shopping.Gas furnace system is approx 1 year old . Termite bond with American Pest. .
This property is off market, which means it's not currently listed for sale or rent on Zillow. This may be different from what's available on other websites or public sources.


