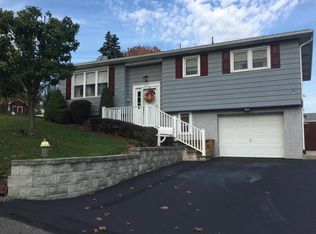Sold for $267,000 on 07/24/24
$267,000
1221 Mine St, Old Forge, PA 18518
3beds
1,756sqft
Residential, Single Family Residence
Built in 1968
6,098.4 Square Feet Lot
$286,800 Zestimate®
$152/sqft
$2,233 Estimated rent
Home value
$286,800
$267,000 - $307,000
$2,233/mo
Zestimate® history
Loading...
Owner options
Explore your selling options
What's special
*Highest & Best offers due Thursday 6/27/24 by 8 pm*Old Forge, Pennsylvania is notoriously known for its pizza, but also known for its friendly people and great neighborhoods, which is definitely the case with this well-built and well-maintained bilevel.Did you ever see the TV show Everybody Loves Raymond? Mrs. Barone wouldn't let anyone sit on the couch without it being protected and would keep her home impeccably clean and perfect at all times. Well, that sums up this robust and beautifully maintained home.This home exudes warmth and comfort when you walk in the front door.The finished basement with bar area in the family room allows for that extra living space to enjoy. The lower level also boasts a laundry room and bathroom with walk-in handicapped-accessible shower.This home has a nice-sized yard, sunroom for those relaxing days, low taxes, and can come fully furnished so it's completely turnkey living. Pride in ownership is apparent as this home was in the same family for decades and beautifully loved and maintained.Schedule your tour today and start making your new memories.
Zillow last checked: 8 hours ago
Listing updated: September 08, 2024 at 09:10pm
Listed by:
Casie Lynott,
Cobblestone Real Estate LLC
Bought with:
Jaret J. Horn, RS359548
Cobblestone Real Estate LLC
Source: GSBR,MLS#: SC3319
Facts & features
Interior
Bedrooms & bathrooms
- Bedrooms: 3
- Bathrooms: 2
- Full bathrooms: 2
Primary bedroom
- Area: 123.21 Square Feet
- Dimensions: 11.1 x 11.1
Bedroom 2
- Area: 115 Square Feet
- Dimensions: 10 x 11.5
Bedroom 3
- Area: 111.55 Square Feet
- Dimensions: 9.7 x 11.5
Bathroom 1
- Area: 73.2 Square Feet
- Dimensions: 6.1 x 12
Bathroom 2
- Area: 88.44 Square Feet
- Dimensions: 6.7 x 13.2
Eating area
- Area: 94.05 Square Feet
- Dimensions: 9.5 x 9.9
Family room
- Area: 378 Square Feet
- Dimensions: 14 x 27
Kitchen
- Area: 109.25 Square Feet
- Dimensions: 9.5 x 11.5
Laundry
- Area: 64.32 Square Feet
- Dimensions: 6.7 x 9.6
Living room
- Description: Bay Window
- Area: 219.3 Square Feet
- Dimensions: 12.9 x 17
Heating
- Baseboard, Natural Gas, Electric
Cooling
- Window Unit(s)
Appliances
- Included: Dishwasher, Refrigerator, Oven
- Laundry: Lower Level, Laundry Room
Features
- Drywall, Paneling
- Flooring: Carpet, Ceramic Tile
- Doors: Storm Door(s)
- Windows: Blinds, Window Treatments, Bay Window(s)
- Basement: Finished,Full
- Attic: Pull Down Stairs
Interior area
- Total structure area: 1,756
- Total interior livable area: 1,756 sqft
- Finished area above ground: 1,056
- Finished area below ground: 700
Property
Parking
- Total spaces: 1
- Parking features: Attached, Garage, Garage Faces Front
- Attached garage spaces: 1
Features
- Stories: 2
- Exterior features: Rain Gutters
- Fencing: Back Yard,Vinyl
Lot
- Size: 6,098 sqft
- Dimensions: 60 x 100
- Features: Not In Development
Details
- Additional structures: Shed(s)
- Parcel number: 16519030032
- Zoning: R1
Construction
Type & style
- Home type: SingleFamily
- Property subtype: Residential, Single Family Residence
Materials
- Aluminum Siding, Stone
- Foundation: See Remarks
- Roof: Shingle
Condition
- New construction: No
- Year built: 1968
Utilities & green energy
- Electric: 200 or Less Amp Service
- Sewer: Public Sewer
- Water: Public
- Utilities for property: Cable Available, Water Available, Sewer Available, Natural Gas Not Available, Electricity Available
Community & neighborhood
Location
- Region: Old Forge
Other
Other facts
- Listing terms: Cash,Conventional
- Road surface type: Paved
Price history
| Date | Event | Price |
|---|---|---|
| 7/24/2024 | Sold | $267,000+6.8%$152/sqft |
Source: | ||
| 6/29/2024 | Pending sale | $249,900$142/sqft |
Source: | ||
| 6/25/2024 | Listed for sale | $249,900$142/sqft |
Source: | ||
Public tax history
| Year | Property taxes | Tax assessment |
|---|---|---|
| 2024 | $3,526 +1.6% | $15,000 |
| 2023 | $3,469 +3.5% | $15,000 |
| 2022 | $3,353 +2.8% | $15,000 |
Find assessor info on the county website
Neighborhood: 18518
Nearby schools
GreatSchools rating
- 7/10Old Forge El SchoolGrades: K-6Distance: 0.6 mi
- 5/10Old Forge Junior-Senior High SchoolGrades: 7-12Distance: 0.7 mi

Get pre-qualified for a loan
At Zillow Home Loans, we can pre-qualify you in as little as 5 minutes with no impact to your credit score.An equal housing lender. NMLS #10287.
