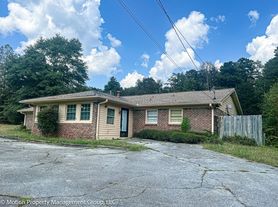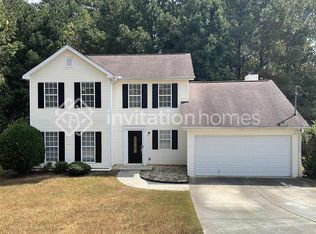GREAT CURB APPEAL, 12 MONTH RENTAL. 1-MONTH SECURITY DEPOSIT AND A PET DEPOSIT REQUIRED. NO AGGRESSIVE BREEDS, ANIMALS APPROVED PROVIDED INSURANCE CAN BE OBTAINED. WALK INTO THIS TWO STORY FOYER HOME AND GO RIGHT TO 3 BEDS AND 2 FULL BAHTROOMS UPSTAIRS OR GO INTO LIVING ROOM AND SEE AN OPEN FLOOR PLAN WITH lIVING AREA, CUTE KITCHEN, DINING ROOM AND A HALF BATHROOM. VERY CONVENIENT TO HWY 78 AND STONE MOUNTAIN. SURPRA ON FRONT DOOR. THIS HOME IS PROFESSIONQLLY MANAGED.
Listings identified with the FMLS IDX logo come from FMLS and are held by brokerage firms other than the owner of this website. The listing brokerage is identified in any listing details. Information is deemed reliable but is not guaranteed. 2025 First Multiple Listing Service, Inc.
House for rent
$1,900/mo
1221 Oak Knoll Ct, Lithonia, GA 30058
3beds
--sqft
Price may not include required fees and charges.
Singlefamily
Available now
-- Pets
Central air, ceiling fan
In hall laundry
Attached garage parking
Central, fireplace
What's special
Open floor planDining roomTwo story foyerCute kitchen
- 37 days
- on Zillow |
- -- |
- -- |
Travel times
Renting now? Get $1,000 closer to owning
Unlock a $400 renter bonus, plus up to a $600 savings match when you open a Foyer+ account.
Offers by Foyer; terms for both apply. Details on landing page.
Facts & features
Interior
Bedrooms & bathrooms
- Bedrooms: 3
- Bathrooms: 2
- Full bathrooms: 2
Heating
- Central, Fireplace
Cooling
- Central Air, Ceiling Fan
Appliances
- Included: Dishwasher, Disposal, Range
- Laundry: In Hall, In Unit, Laundry Room, Upper Level
Features
- Ceiling Fan(s), Entrance Foyer, Entrance Foyer 2 Story, Walk-In Closet(s)
- Flooring: Carpet
- Has fireplace: Yes
Property
Parking
- Parking features: Attached, Driveway, Garage, Covered
- Has attached garage: Yes
- Details: Contact manager
Features
- Stories: 2
- Exterior features: Contact manager
Details
- Parcel number: 1613101196
Construction
Type & style
- Home type: SingleFamily
- Property subtype: SingleFamily
Materials
- Roof: Composition
Condition
- Year built: 2005
Community & HOA
Location
- Region: Lithonia
Financial & listing details
- Lease term: 12 Months
Price history
| Date | Event | Price |
|---|---|---|
| 9/13/2025 | Price change | $1,900-5% |
Source: FMLS GA #7639650 | ||
| 8/27/2025 | Listed for rent | $2,000+53.8% |
Source: FMLS GA #7639650 | ||
| 8/25/2025 | Listing removed | $275,000 |
Source: | ||
| 8/1/2025 | Price change | $275,000-1.8% |
Source: | ||
| 7/25/2025 | Listed for sale | $279,999+53% |
Source: | ||

