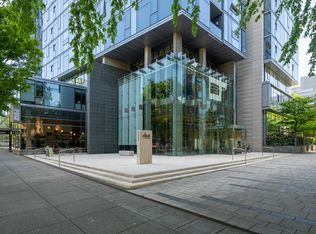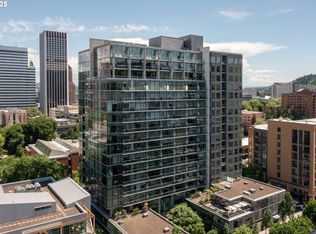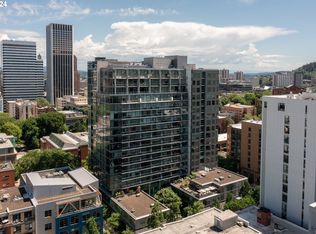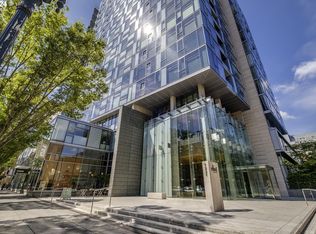Sold
$300,000
1221 SW 10th Ave #509, Portland, OR 97201
1beds
872sqft
Residential, Condominium
Built in 2006
-- sqft lot
$296,900 Zestimate®
$344/sqft
$2,044 Estimated rent
Home value
$296,900
$276,000 - $318,000
$2,044/mo
Zestimate® history
Loading...
Owner options
Explore your selling options
What's special
Best value at the Eliot Tower. Easy luxury living with full-length west-facing terrace, in-unit laundry / storage, walk-in shower. 24-hour concierge, elevator, heat pump with AC for year-around comfort, and secure garage parking. King-bed-size bedroom, wood floors, high ceilings, and stainless appliances. Secure entry, library, fitness center, community kitchen, +2nd large common terrace with BBQs and indoor/outdoor entertaining spaces. Luxury living in your own Pied a Terre, just across from the newly renovated Portland Art Museum. Turn-key clean and move-in ready. Just right for first-time buyers, down-sizers, and investors alike.
Zillow last checked: 8 hours ago
Listing updated: July 03, 2025 at 05:00pm
Listed by:
David Policar 503-504-5200,
Where, Inc
Bought with:
Joel Hamley, 200411095
John L. Scott Portland Central
Source: RMLS (OR),MLS#: 24074764
Facts & features
Interior
Bedrooms & bathrooms
- Bedrooms: 1
- Bathrooms: 1
- Full bathrooms: 1
- Main level bathrooms: 1
Primary bedroom
- Features: Hardwood Floors, Double Closet, High Ceilings
- Level: Main
- Area: 121
- Dimensions: 11 x 11
Dining room
- Level: Main
Kitchen
- Features: Gas Appliances, L Shaped, Microwave
- Level: Main
- Area: 153
- Width: 9
Living room
- Features: Balcony, Ceiling Fan, Hardwood Floors, High Ceilings
- Level: Main
- Area: 238
- Dimensions: 17 x 14
Heating
- Heat Pump
Cooling
- Heat Pump
Appliances
- Included: Dishwasher, Disposal, Free-Standing Range, Free-Standing Refrigerator, Gas Appliances, Microwave, Stainless Steel Appliance(s), Washer/Dryer
Features
- High Ceilings, LShaped, Balcony, Ceiling Fan(s), Double Closet
- Flooring: Wood, Hardwood
- Windows: Aluminum Frames, Double Pane Windows
- Basement: Other
Interior area
- Total structure area: 872
- Total interior livable area: 872 sqft
Property
Parking
- Total spaces: 1
- Parking features: Deeded, Off Street, Condo Garage (Deeded), Attached, Shared Garage
- Attached garage spaces: 1
Accessibility
- Accessibility features: Accessible Hallway, One Level, Utility Room On Main, Walkin Shower, Accessibility
Features
- Levels: One
- Stories: 1
- Entry location: Upper Floor
- Patio & porch: Porch
- Exterior features: Balcony
- Has view: Yes
- View description: City
Lot
- Features: Commons, Level, Street Car
Details
- Additional parcels included: R586824
- Parcel number: R586564
Construction
Type & style
- Home type: Condo
- Property subtype: Residential, Condominium
Materials
- Other, Panel, Stone
- Foundation: Concrete Perimeter
- Roof: Built-Up,Flat
Condition
- Resale
- New construction: No
- Year built: 2006
Utilities & green energy
- Sewer: Public Sewer
- Water: Public
Community & neighborhood
Security
- Security features: Entry, Security Gate, Fire Sprinkler System
Community
- Community features: Condo Elevator, Condo Concierge
Location
- Region: Portland
- Subdivision: Cultural District
HOA & financial
HOA
- Has HOA: Yes
- HOA fee: $633 monthly
- Amenities included: All Landscaping, Commons, Concierge, Gym, Hot Water, Library, Maintenance Grounds, Management, Meeting Room, Party Room, Sewer, Trash, Water, Weight Room
Other
Other facts
- Listing terms: Cash,Conventional
- Road surface type: Concrete, Paved
Price history
| Date | Event | Price |
|---|---|---|
| 7/3/2025 | Sold | $300,000$344/sqft |
Source: | ||
| 6/12/2025 | Pending sale | $300,000+0%$344/sqft |
Source: | ||
| 5/31/2025 | Listed for sale | $299,900-22.5%$344/sqft |
Source: | ||
| 10/28/2021 | Sold | $387,000+0.5%$444/sqft |
Source: | ||
| 9/29/2021 | Pending sale | $385,000$442/sqft |
Source: | ||
Public tax history
| Year | Property taxes | Tax assessment |
|---|---|---|
| 2024 | $5,057 -8.1% | $237,730 +3% |
| 2023 | $5,502 +5.7% | $230,810 +3% |
| 2022 | $5,205 -1.6% | $224,090 +3% |
Find assessor info on the county website
Neighborhood: Downtown
Nearby schools
GreatSchools rating
- 5/10Chapman Elementary SchoolGrades: K-5Distance: 1.6 mi
- 5/10West Sylvan Middle SchoolGrades: 6-8Distance: 3.8 mi
- 8/10Lincoln High SchoolGrades: 9-12Distance: 0.4 mi
Schools provided by the listing agent
- Elementary: Chapman
- Middle: West Sylvan
- High: Lincoln
Source: RMLS (OR). This data may not be complete. We recommend contacting the local school district to confirm school assignments for this home.
Get a cash offer in 3 minutes
Find out how much your home could sell for in as little as 3 minutes with a no-obligation cash offer.
Estimated market value
$296,900
Get a cash offer in 3 minutes
Find out how much your home could sell for in as little as 3 minutes with a no-obligation cash offer.
Estimated market value
$296,900



