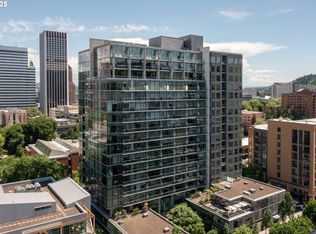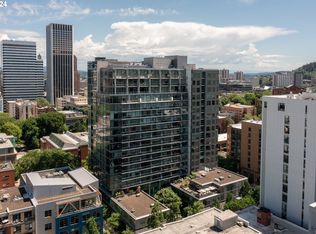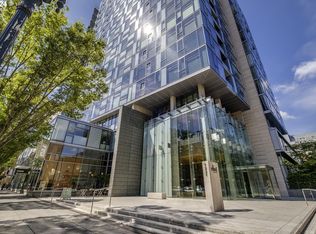Sold
$575,000
1221 SW 10th Ave #902, Portland, OR 97201
2beds
1,379sqft
Residential, Condominium
Built in 2006
-- sqft lot
$498,200 Zestimate®
$417/sqft
$3,363 Estimated rent
Home value
$498,200
$458,000 - $538,000
$3,363/mo
Zestimate® history
Loading...
Owner options
Explore your selling options
What's special
Extra wide, east-facing condo with lots of room for living in this ideal floor plan. Morning sun views above the new Mark Rothko Pavilion at the Portland Art Museum, the changing colors of the trees in the Park Blocks & iconic architecture details to admire. The large, open space is even more stunning at night with the shimmering city lights. The kitchen has a large island with extra room for seating & storage. The granite counters & stainless appliances have a clean & modern style to admire from the separate dining area. The private primary suite offers extra space for lounging or working, double closets, & an attached tile & marble full bathroom. The 2nd bedroom is on the opposite side of the condo, with more closet space & an adjacent second full bathroom. The large entry leads to a huge laundry room with more than enough storage space. Freshly painted walls throughout & light maple floors extended through the living areas & both bedrooms. Separately deeded & secure parking in the building is included. Power for EV charging is approved for the whole building & each owner can install charging stations at each parking space at their own cost. The building has many wonderful amenities: library & fitness room on the 2nd floor, meeting room & common terrace with kitchen & bath on the 3rd floor, plus 24/7 concierge service & extra security service included in the HOA. Strong HOA & well-managed building. In addition to the exciting expansion of the Portland Art Museum across the street, enjoy events at the Schnitz, Oregon Historical Society, Farmers Market, classes at PSU, downtown shopping & dining right below this outstanding home.
Zillow last checked: 8 hours ago
Listing updated: June 12, 2025 at 10:49am
Listed by:
Susan Suzuki 971-645-1505,
Windermere Realty Trust,
Sasha Welford 503-319-2225,
Windermere Realty Trust
Bought with:
William Gilliland, 201003072
Windermere Realty Trust
Source: RMLS (OR),MLS#: 286860584
Facts & features
Interior
Bedrooms & bathrooms
- Bedrooms: 2
- Bathrooms: 2
- Full bathrooms: 2
- Main level bathrooms: 2
Primary bedroom
- Features: Closet, Ensuite, High Ceilings, Suite, Wood Floors
- Level: Main
Bedroom 2
- Features: Closet, High Ceilings, Wood Floors
- Level: Main
Dining room
- Features: High Ceilings, Wood Floors
- Level: Main
Kitchen
- Features: Gas Appliances, Gourmet Kitchen, Island, Granite, High Ceilings, Wood Floors
- Level: Main
Living room
- Features: Great Room, High Ceilings, Wood Floors
- Level: Main
Heating
- Heat Pump
Cooling
- Heat Pump
Appliances
- Included: Built-In Range, Dishwasher, Disposal, Down Draft, Free-Standing Refrigerator, Gas Appliances, Microwave, Stainless Steel Appliance(s), Washer/Dryer, Gas Water Heater, Recirculating Water Heater
Features
- High Ceilings, Closet, Gourmet Kitchen, Kitchen Island, Granite, Great Room, Suite
- Flooring: Tile, Wood
- Windows: Double Pane Windows
- Basement: Full,Unfinished
Interior area
- Total structure area: 1,379
- Total interior livable area: 1,379 sqft
Property
Parking
- Total spaces: 1
- Parking features: Deeded, Secured, Condo Garage (Deeded), Attached
- Attached garage spaces: 1
Accessibility
- Accessibility features: Accessible Doors, Accessible Entrance, Accessible Hallway, Builtin Lighting, Main Floor Bedroom Bath, Natural Lighting, One Level, Pathway, Utility Room On Main, Accessibility
Features
- Stories: 1
- Entry location: Upper Floor
- Has view: Yes
- View description: City, Park/Greenbelt, Seasonal
Lot
- Features: Commons, Corner Lot, Level, On Busline, Street Car
Details
- Additional parcels included: R586838
- Parcel number: R586613
Construction
Type & style
- Home type: Condo
- Architectural style: Contemporary
- Property subtype: Residential, Condominium
Materials
- Other, Panel, Stone
- Foundation: Concrete Perimeter
- Roof: Built-Up,Flat
Condition
- Resale
- New construction: No
- Year built: 2006
Utilities & green energy
- Gas: Gas
- Sewer: Public Sewer
- Water: Public
- Utilities for property: Cable Connected
Community & neighborhood
Security
- Security features: Entry, Fire Sprinkler System, Intercom Entry, Security Gate, Security Lights
Community
- Community features: Condo Elevator, Condo Concierge
Location
- Region: Portland
- Subdivision: Cultural District/Eliot Tower
HOA & financial
HOA
- Has HOA: Yes
- HOA fee: $922 monthly
- Amenities included: Commons, Concierge, Exterior Maintenance, Gas, Gym, Library, Management, Meeting Room, Sewer, Trash, Water
Other
Other facts
- Listing terms: Cash,Conventional
- Road surface type: Paved
Price history
| Date | Event | Price |
|---|---|---|
| 6/12/2025 | Sold | $575,000-3.8%$417/sqft |
Source: | ||
| 5/29/2025 | Pending sale | $598,000$434/sqft |
Source: | ||
| 4/25/2025 | Listed for sale | $598,000$434/sqft |
Source: | ||
| 4/17/2025 | Pending sale | $598,000$434/sqft |
Source: | ||
| 4/5/2025 | Listed for sale | $598,000-7.3%$434/sqft |
Source: | ||
Public tax history
| Year | Property taxes | Tax assessment |
|---|---|---|
| 2025 | $7,837 -13.3% | $409,940 -3.5% |
| 2024 | $9,036 -8.1% | $424,910 +3% |
| 2023 | $9,831 +5.7% | $412,540 +3% |
Find assessor info on the county website
Neighborhood: Downtown
Nearby schools
GreatSchools rating
- 5/10Chapman Elementary SchoolGrades: K-5Distance: 1.6 mi
- 5/10West Sylvan Middle SchoolGrades: 6-8Distance: 3.8 mi
- 8/10Lincoln High SchoolGrades: 9-12Distance: 0.4 mi
Schools provided by the listing agent
- Elementary: Chapman
- Middle: West Sylvan
- High: Lincoln
Source: RMLS (OR). This data may not be complete. We recommend contacting the local school district to confirm school assignments for this home.
Get a cash offer in 3 minutes
Find out how much your home could sell for in as little as 3 minutes with a no-obligation cash offer.
Estimated market value
$498,200
Get a cash offer in 3 minutes
Find out how much your home could sell for in as little as 3 minutes with a no-obligation cash offer.
Estimated market value
$498,200



