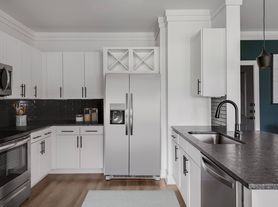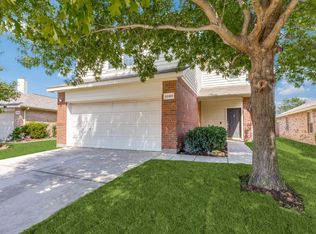Spacious, cozy, and packed with charm! This immaculate 3-bedroom, 2-bath, 2-car garage home has it all! Step into an open-concept layout loaded with upgrades including a full sprinkler system, split bedrooms for added privacy, a dedicated study, formal dining and eat in kitchen. The primary suite is a true retreat, featuring double vanities, a separate tub and shower, and two generous walk-in closets. Engineered wood floor in entry, hall, living & kitchen, offer both style and elegance. The kitchen is a showstopper, complete with granite countertops, a center island, stainless steel appliances, built-in microwave, and sleek recessed lighting. Cozy up by the corner fireplace with a gas starter or head out to the covered patio perfect for weekend BBQs and relaxing evenings. This home truly has everything you've been looking for and more!
12 months
House for rent
Accepts Zillow applications
$2,300/mo
1221 Shalimar Dr, Fort Worth, TX 76131
3beds
2,286sqft
Price may not include required fees and charges.
Single family residence
Available now
No pets
Central air
Hookups laundry
Attached garage parking
Heat pump
What's special
Built-in microwaveStainless steel appliancesDedicated studyGranite countertopsFormal diningTwo generous walk-in closetsSeparate tub and shower
- 21 days |
- -- |
- -- |
Zillow last checked: 8 hours ago
Listing updated: November 18, 2025 at 12:17pm
Travel times
Facts & features
Interior
Bedrooms & bathrooms
- Bedrooms: 3
- Bathrooms: 2
- Full bathrooms: 2
Heating
- Heat Pump
Cooling
- Central Air
Appliances
- Included: Dishwasher, Microwave, Oven, WD Hookup
- Laundry: Hookups
Features
- WD Hookup
- Flooring: Carpet, Hardwood, Tile
Interior area
- Total interior livable area: 2,286 sqft
Property
Parking
- Parking features: Attached
- Has attached garage: Yes
- Details: Contact manager
Details
- Parcel number: 40731413
Construction
Type & style
- Home type: SingleFamily
- Property subtype: Single Family Residence
Community & HOA
Location
- Region: Fort Worth
Financial & listing details
- Lease term: 1 Year
Price history
| Date | Event | Price |
|---|---|---|
| 11/18/2025 | Listed for rent | $2,300+58.6%$1/sqft |
Source: Zillow Rentals | ||
| 11/10/2025 | Sold | -- |
Source: NTREIS #21012265 | ||
| 10/22/2025 | Pending sale | $320,000$140/sqft |
Source: NTREIS #21012265 | ||
| 10/15/2025 | Contingent | $320,000$140/sqft |
Source: NTREIS #21012265 | ||
| 10/6/2025 | Listed for sale | $320,000$140/sqft |
Source: NTREIS #21012265 | ||

