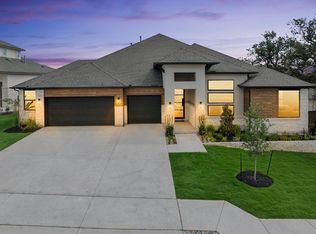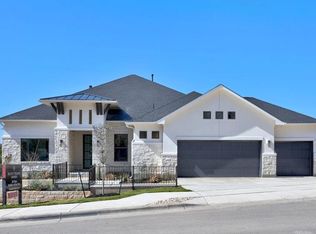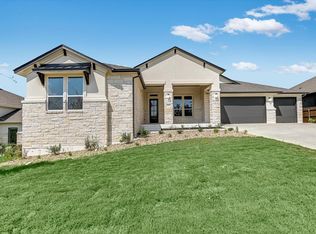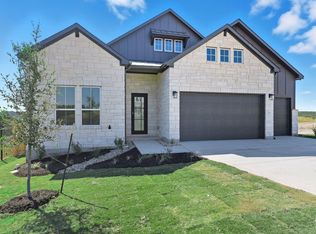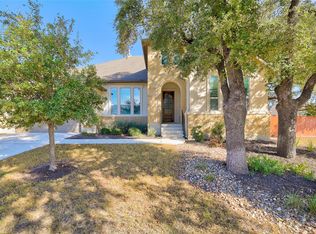New construction home in Riverstone. 3% flex incentive! You could afford up to $75,000 more home than if you bought a resale—without raising your monthly payment. That means more space, more upgrades, and more of what you love. Call Sales Manager for details. BANDERA III floor plan. 1 story, 4 bedrooms, 3 baths, study, game room and covered patio. Main living area with 12' ceiling. Kitchen with quartz countertops, 10' upper cabinets with puck lighting, double ovens and microwave drawer. Primary bedroom with en-suite double vanities, separate freestanding tub and shower plus two large walk-in closets. Cabinet hardware throughout. Large utility room with sink and space for separate freezer, plus ample cabinets. 3 car garage with 220V plug for electric car charging, fenced rear yard.
Active
Price cut: $34K (12/1)
$815,000
1221 Stormy Dr, Georgetown, TX 78633
4beds
3,037sqft
Est.:
Single Family Residence
Built in 2025
0.26 Acres Lot
$-- Zestimate®
$268/sqft
$50/mo HOA
What's special
Fenced rear yardAmple cabinetsCovered patioTwo large walk-in closetsGame roomKitchen with quartz countertops
- 222 days |
- 137 |
- 6 |
Zillow last checked: 8 hours ago
Listing updated: December 01, 2025 at 10:57am
Listed by:
James Giddens (512) 431-7096,
Joe P Giddens Jr Broker (512) 431-7096
Source: Unlock MLS,MLS#: 2923737
Tour with a local agent
Facts & features
Interior
Bedrooms & bathrooms
- Bedrooms: 4
- Bathrooms: 3
- Full bathrooms: 3
- Main level bedrooms: 4
Primary bedroom
- Features: Coffered Ceiling(s), High Ceilings, Recessed Lighting, Wired for Data
- Level: Main
Primary bathroom
- Features: Granite Counters, Double Vanity, Full Bath, Recessed Lighting, Separate Shower, Two Primary Closets, Walk-In Closet(s)
- Level: Main
Kitchen
- Features: Kitchen Island, Quartz Counters, High Ceilings, Open to Family Room, Pantry, Plumbed for Icemaker, Recessed Lighting
- Level: Main
Heating
- Propane
Cooling
- Central Air, Electric
Appliances
- Included: Built-In Electric Oven, Built-In Oven(s), Dishwasher, Disposal, Microwave, Double Oven, Propane Cooktop, Gas Water Heater
Features
- Coffered Ceiling(s), High Ceilings, Granite Counters, Quartz Counters, Double Vanity, French Doors, Kitchen Island, Multiple Living Areas, Open Floorplan, Pantry, Primary Bedroom on Main, Recessed Lighting, Walk-In Closet(s), Washer Hookup, Wired for Data
- Flooring: Carpet, Tile
- Windows: Double Pane Windows, Low Emissivity Windows, Vinyl Windows
- Number of fireplaces: 1
- Fireplace features: Family Room, Gas Log, Propane, Sealed Combustion
Interior area
- Total interior livable area: 3,037 sqft
Video & virtual tour
Property
Parking
- Total spaces: 3
- Parking features: Attached, Direct Access, Door-Multi, Driveway, Enclosed, Garage, Garage Door Opener, Garage Faces Front
- Attached garage spaces: 3
Accessibility
- Accessibility features: None
Features
- Levels: One
- Stories: 1
- Patio & porch: Covered, Front Porch, Patio
- Exterior features: Gutters Partial, Pest Tubes in Walls
- Pool features: None
- Fencing: Fenced, Wood
- Has view: Yes
- View description: None
- Waterfront features: None
Lot
- Size: 0.26 Acres
- Features: Back to Park/Greenbelt, Back Yard, Curbs, Front Yard, Interior Lot, Sprinkler - In-ground
Details
- Additional structures: None
- Parcel number: 1221 Stormy
- Special conditions: Standard
Construction
Type & style
- Home type: SingleFamily
- Property subtype: Single Family Residence
Materials
- Foundation: Slab
- Roof: Composition, Shingle
Condition
- New Construction
- New construction: Yes
- Year built: 2025
Details
- Builder name: Giddens Homes
Utilities & green energy
- Sewer: Public Sewer
- Water: Public
- Utilities for property: Electricity Available, Propane, Sewer Connected, Underground Utilities, Water Available
Community & HOA
Community
- Features: Cluster Mailbox, Curbs
- Subdivision: Riverstone
HOA
- Has HOA: Yes
- Services included: Common Area Maintenance
- HOA fee: $50 monthly
- HOA name: Riverstone HOA
Location
- Region: Georgetown
Financial & listing details
- Price per square foot: $268/sqft
- Date on market: 5/15/2025
- Listing terms: Cash,Conventional,FHA,Texas Vet,VA Loan
- Electric utility on property: Yes
Estimated market value
Not available
Estimated sales range
Not available
Not available
Price history
Price history
| Date | Event | Price |
|---|---|---|
| 12/1/2025 | Price change | $815,000-4%$268/sqft |
Source: | ||
| 5/15/2025 | Listed for sale | $849,000$280/sqft |
Source: | ||
Public tax history
Public tax history
Tax history is unavailable.BuyAbility℠ payment
Est. payment
$5,280/mo
Principal & interest
$3913
Property taxes
$1032
Other costs
$335
Climate risks
Neighborhood: 78633
Nearby schools
GreatSchools rating
- 6/10Wolf Ranch Elementary SchoolGrades: PK-5Distance: 2.1 mi
- 6/10James Tippit Middle SchoolGrades: 6-8Distance: 2.8 mi
- 5/10East View High SchoolGrades: 9-12Distance: 7.7 mi
Schools provided by the listing agent
- Elementary: Wolf Ranch Elementary
- Middle: James Tippit
- High: East View
- District: Georgetown ISD
Source: Unlock MLS. This data may not be complete. We recommend contacting the local school district to confirm school assignments for this home.
- Loading
- Loading
