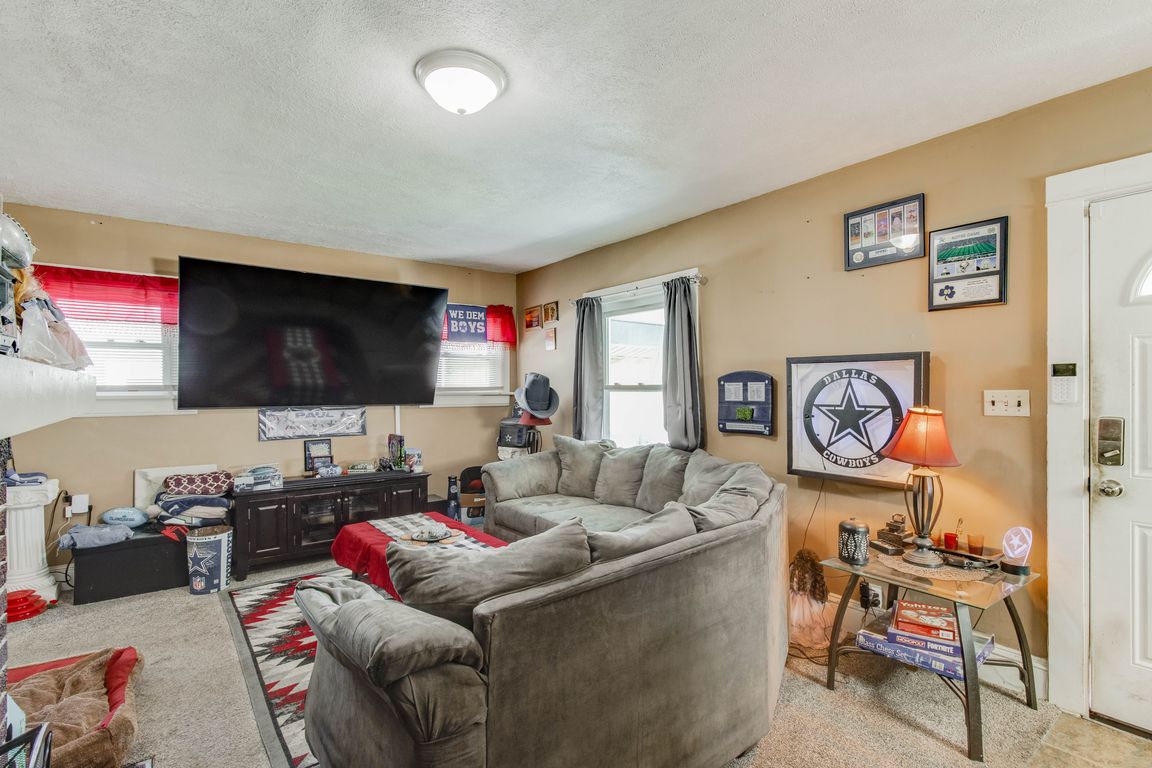Open: 11/2 1pm-2:30pm

For sale
$170,000
3beds
1,206sqft
1221 Terrace Dr, Springfield, OH 45503
3beds
1,206sqft
Single family residence
Built in 1920
6,098 sqft
1 Garage space
$141 price/sqft
What's special
Spacious bedroomsInsulated one-car detached garageCharming front porchCovered carportDedicated laundry areaWell-equipped kitchen
Welcome to this delightful three-bedroom, two-story Craftsman home that perfectly blends classic character with modern comfort. Step into a bright, inviting living room filled with natural light from a large picture window. The adjoining dining area opens to a well-equipped kitchen with appliances included - ideal for daily living or entertaining. Upstairs, ...
- 7 days |
- 541 |
- 24 |
Source: DABR MLS,MLS#: 946021 Originating MLS: Dayton Area Board of REALTORS
Originating MLS: Dayton Area Board of REALTORS
Travel times
Living Room
Kitchen
Dining Room
Zillow last checked: 7 hours ago
Listing updated: 16 hours ago
Listed by:
Kimberly I Clark-Boggs (937)890-9111,
Keller Williams Home Town Rlty
Source: DABR MLS,MLS#: 946021 Originating MLS: Dayton Area Board of REALTORS
Originating MLS: Dayton Area Board of REALTORS
Facts & features
Interior
Bedrooms & bathrooms
- Bedrooms: 3
- Bathrooms: 1
- Full bathrooms: 1
Primary bedroom
- Level: Second
- Dimensions: 14 x 9
Bedroom
- Level: Second
- Dimensions: 12 x 10
Bedroom
- Level: Second
- Dimensions: 12 x 8
Dining room
- Level: Main
- Dimensions: 12 x 13
Kitchen
- Level: Main
- Dimensions: 12 x 10
Living room
- Level: Main
- Dimensions: 12 x 18
Heating
- Forced Air, Natural Gas
Cooling
- Central Air
Appliances
- Included: Dishwasher, Range, Refrigerator, Gas Water Heater
Features
- Ceiling Fan(s), High Speed Internet
- Windows: Double Hung
- Basement: Full,Unfinished
- Number of fireplaces: 1
- Fireplace features: One
Interior area
- Total structure area: 1,206
- Total interior livable area: 1,206 sqft
Property
Parking
- Total spaces: 1
- Parking features: Carport, Detached, Garage, One Car Garage, Garage Door Opener, Heated Garage, Storage
- Garage spaces: 1
- Has carport: Yes
Features
- Levels: Two
- Stories: 2
Lot
- Size: 6,098.4 Square Feet
- Dimensions: 48 x 125
Details
- Parcel number: 340070003642301500
- Zoning: Residential
- Zoning description: Residential
Construction
Type & style
- Home type: SingleFamily
- Architectural style: Other
- Property subtype: Single Family Residence
Materials
- Aluminum Siding, Vinyl Siding
Condition
- Year built: 1920
Utilities & green energy
- Water: Public
- Utilities for property: Natural Gas Available, Sewer Available, Water Available
Community & HOA
Community
- Security: Smoke Detector(s)
- Subdivision: Glen Terrace
HOA
- Has HOA: No
Location
- Region: Springfield
Financial & listing details
- Price per square foot: $141/sqft
- Tax assessed value: $100,920
- Annual tax amount: $1,749
- Date on market: 10/17/2025
- Listing terms: Conventional,FHA