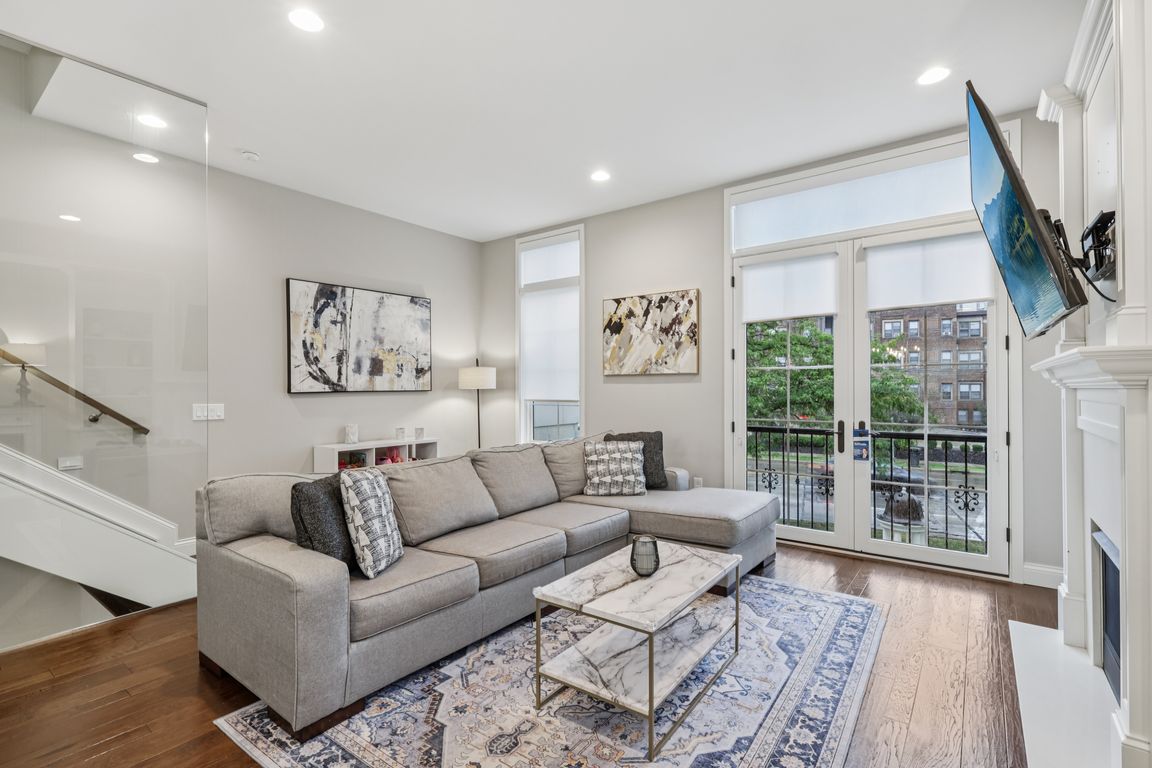
For sale
$650,000
3beds
1,953sqft
1221 W 117th St, Cleveland, OH 44102
3beds
1,953sqft
Townhouse, single family residence
Built in 2018
2 Attached garage spaces
$333 price/sqft
$125 monthly HOA fee
What's special
Open floorplanPrimary living suiteCustom blindsHigh-end appliancesBuilt-in hall treeCorner townhomeRooftop patio
Spectacular corner townhome in the Edgewater neighborhood with many upgrades, ten-foot high ceilings on every level, and a tax abatement until 2034! The first floor entry has a built-in hall tree with cabinets and a bench, a large study/den area, and access to the two-car attached garage. The main floor has ...
- 34 days |
- 1,526 |
- 26 |
Source: MLS Now,MLS#: 5153230Originating MLS: Akron Cleveland Association of REALTORS
Travel times
Living Room
Kitchen
Primary Bedroom
Zillow last checked: 7 hours ago
Listing updated: September 08, 2025 at 08:35am
Listed by:
Kathleen M Novak 330-607-6012 KathleenNovak@howardhanna.com,
Howard Hanna,
Joe Leslie 330-472-5044,
Howard Hanna
Source: MLS Now,MLS#: 5153230Originating MLS: Akron Cleveland Association of REALTORS
Facts & features
Interior
Bedrooms & bathrooms
- Bedrooms: 3
- Bathrooms: 3
- Full bathrooms: 3
- Main level bathrooms: 1
Primary bedroom
- Description: Flooring: Wood
- Features: Window Treatments
- Level: Third
- Dimensions: 12 x 11
Bedroom
- Description: Flooring: Wood
- Features: Window Treatments
- Level: Third
- Dimensions: 11 x 9
Bedroom
- Description: Flooring: Wood
- Features: Window Treatments
- Level: Third
- Dimensions: 9 x 9
Dining room
- Description: Flooring: Wood
- Features: Window Treatments
- Level: Second
- Dimensions: 16 x 8
Kitchen
- Description: Flooring: Wood
- Features: Window Treatments
- Level: Second
- Dimensions: 14 x 13
Library
- Description: Flooring: Wood
- Features: Window Treatments
- Level: First
- Dimensions: 18 x 9
Living room
- Description: Flooring: Wood
- Features: Fireplace, Window Treatments
- Level: Second
- Dimensions: 19 x 13
Heating
- Forced Air, Gas
Cooling
- Central Air
Appliances
- Included: Dryer, Dishwasher, Disposal, Microwave, Range, Washer
- Laundry: Upper Level
Features
- Bookcases, Granite Counters, High Ceilings, Kitchen Island, Open Floorplan, Walk-In Closet(s)
- Basement: None
- Number of fireplaces: 1
- Fireplace features: Gas
Interior area
- Total structure area: 1,953
- Total interior livable area: 1,953 sqft
- Finished area above ground: 1,953
Video & virtual tour
Property
Parking
- Parking features: Attached, Garage, Garage Door Opener
- Attached garage spaces: 2
Features
- Levels: Three Or More
- Stories: 3
- Patio & porch: Patio
- Has view: Yes
- View description: City
Lot
- Features: Corner Lot
Details
- Parcel number: 00121107
Construction
Type & style
- Home type: Townhouse
- Property subtype: Townhouse, Single Family Residence
- Attached to another structure: Yes
Materials
- Stone, Stucco
- Roof: Flat,Rubber
Condition
- Year built: 2018
Utilities & green energy
- Sewer: Public Sewer
- Water: Public
Community & HOA
Community
- Features: Public Transportation
- Subdivision: One Seventeen Sub Sec 10
HOA
- Has HOA: Yes
- Services included: Maintenance Grounds, Snow Removal
- HOA fee: $125 monthly
- HOA name: One Seventeen Townhomes, LLC
Location
- Region: Cleveland
Financial & listing details
- Price per square foot: $333/sqft
- Tax assessed value: $52,500
- Annual tax amount: $1,204
- Date on market: 9/2/2025
- Listing agreement: Exclusive Right To Sell
- Listing terms: Cash,Conventional