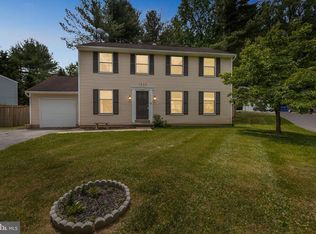Sold for $560,000 on 07/17/25
$560,000
1221 Windmill Ln, Silver Spring, MD 20905
4beds
1,782sqft
Single Family Residence
Built in 1983
10,454.4 Square Feet Lot
$558,100 Zestimate®
$314/sqft
$3,274 Estimated rent
Home value
$558,100
$513,000 - $608,000
$3,274/mo
Zestimate® history
Loading...
Owner options
Explore your selling options
What's special
Beautifully Renovated 4-Bedroom Home in a Prime Location!
Step into this stunning single-family home, newly updated throughout and ready for its next proud owner! Featuring 4 spacious bedrooms, 2 full bathrooms, and 1 half bath, this home offers comfort, style, and functionality.
Highlights Include: Fully remodeled kitchen with brand-new cabinets, stainless steel appliances, and a stylish island—perfect for cooking and entertaining.
Cozy family room with a wood-burning fireplace and sliding doors leading to a spacious deck—ideal for relaxing or hosting guests.
Flowing floorplan with formal living and dining rooms for elegant gatherings.
Upstairs bedrooms offer generous closet space and natural light.
Newly renovated bathrooms, fresh paint, and new flooring throughout.
Upgraded with some new windows, oversized gutters, and gutter guards for peace of mind.
Sub Meter for exterior water usage no sewer charge.
Conveniently Located nearby the ICC, New Hampshire Ave, and Briggs Chaney Road
Walking distance to the new Good Hope Road Community Center
Zillow last checked: 8 hours ago
Listing updated: July 11, 2025 at 04:34pm
Listed by:
Amy Donley,
Long & Foster Real Estate, Inc.
Source: Long & Foster Broker Feed,MLS#: MDMC2182674
Facts & features
Interior
Bedrooms & bathrooms
- Bedrooms: 4
- Bathrooms: 3
- Full bathrooms: 2
- 1/2 bathrooms: 1
Heating
- Forced Air
Cooling
- Ceiling Fan(s), Central A/C
Appliances
- Included: Built-In Microwave, Dishwasher, Disposal, Dryer, Refrigerator, Stainless Steel Appliances, Stove, Washer
Features
- Bathroom - Stall Shower, Bathroom - Tub Shower, Breakfast Area, Carpet, Ceiling Fan(s), Family Room Off Kitchen, Floor Plan - Traditional, Formal/Separate Dining Room, Kitchen - Country, Kitchen - Island, Laundry Chute, Walk-in Closet(s)
- Flooring: Carpet, Luxury Vinyl Tile
- Basement: Outside Entrance,Walkout Stairs,Full,Rear Entrance
- Number of fireplaces: 1
Interior area
- Total structure area: 1,782
- Total interior livable area: 1,782 sqft
Property
Parking
- Parking features: Attached Garage, Driveway, Garage - Front Entry
- Has uncovered spaces: Yes
Features
- Exterior features: Sidewalks, Street Lights
Lot
- Size: 10,454 sqft
Details
- Parcel number: 0502187080
Construction
Type & style
- Home type: SingleFamily
- Architectural style: Detached
- Property subtype: Single Family Residence
Materials
- Vinyl Siding
- Roof: Architectural Shingle
Condition
- New construction: No
- Year built: 1983
Utilities & green energy
- Sewer: Public Sewer
- Water: Public
Community & neighborhood
Location
- Region: Silver Spring
- Subdivision: Oak Springs
Other
Other facts
- Ownership: Fee Simple
Price history
| Date | Event | Price |
|---|---|---|
| 7/17/2025 | Sold | $560,000-2.6%$314/sqft |
Source: Public Record | ||
| 6/19/2025 | Contingent | $575,000$323/sqft |
Source: | ||
| 6/17/2025 | Price change | $575,000-3.8%$323/sqft |
Source: | ||
| 5/30/2025 | Listed for sale | $597,873$336/sqft |
Source: | ||
Public tax history
| Year | Property taxes | Tax assessment |
|---|---|---|
| 2025 | $5,131 +3.2% | $459,400 +6.4% |
| 2024 | $4,971 +6.7% | $431,800 +6.8% |
| 2023 | $4,657 +6.1% | $404,200 +1.6% |
Find assessor info on the county website
Neighborhood: 20905
Nearby schools
GreatSchools rating
- 6/10Dr. Charles R. Drew Elementary SchoolGrades: PK-5Distance: 0.5 mi
- 4/10Francis Scott Key Middle SchoolGrades: 6-8Distance: 4.9 mi
- 4/10Springbrook High SchoolGrades: 9-12Distance: 3 mi
Schools provided by the listing agent
- District: Montgomery County Public Schools
Source: Long & Foster Broker Feed. This data may not be complete. We recommend contacting the local school district to confirm school assignments for this home.

Get pre-qualified for a loan
At Zillow Home Loans, we can pre-qualify you in as little as 5 minutes with no impact to your credit score.An equal housing lender. NMLS #10287.
Sell for more on Zillow
Get a free Zillow Showcase℠ listing and you could sell for .
$558,100
2% more+ $11,162
With Zillow Showcase(estimated)
$569,262