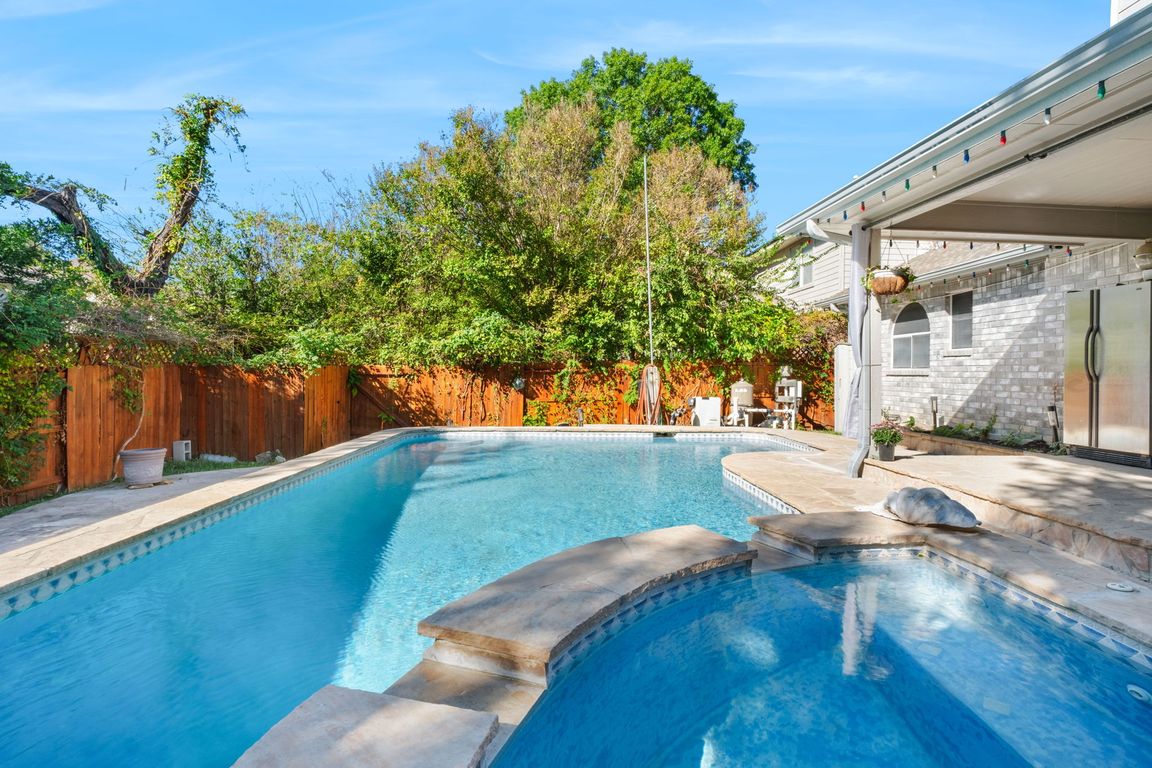
For sale
$410,000
3beds
2,203sqft
12211 Hart Crest, San Antonio, TX 78249
3beds
2,203sqft
Single family residence
Built in 1997
6,621 sqft
2 Garage spaces
$186 price/sqft
$105 quarterly HOA fee
What's special
Cozy fireplaceHot tubOpen-concept floor planPrivate backyard retreatStainless steel appliancesQuartz countertopsElegant design touches
Located in the desirable Hart Ranch neighborhood, this well-maintained home features an open-concept floor plan with elegant design touches throughout. The spacious living room offers vaulted ceilings, a cozy fireplace, and architectural arch niches that add timeless character. The kitchen is equipped with quartz countertops, stainless steel appliances, and a breakfast ...
- 2 days |
- 706 |
- 36 |
Likely to sell faster than
Source: LERA MLS,MLS#: 1919675
Travel times
Living Room
Kitchen
Primary Bedroom
Bedroom
Primary Bathroom
Bedroom
Breakfast Nook
Formal Dining
Bathroom
Living Room
Zillow last checked: 8 hours ago
Listing updated: October 31, 2025 at 11:57am
Listed by:
Sofia Sanford TREC #802755 (210) 683-8263,
Exquisite Properties, LLC
Source: LERA MLS,MLS#: 1919675
Facts & features
Interior
Bedrooms & bathrooms
- Bedrooms: 3
- Bathrooms: 3
- Full bathrooms: 2
- 1/2 bathrooms: 1
Primary bedroom
- Features: Walk-In Closet(s), Ceiling Fan(s), Full Bath
- Area: 210
- Dimensions: 15 x 14
Bedroom 2
- Area: 132
- Dimensions: 12 x 11
Bedroom 3
- Area: 132
- Dimensions: 12 x 11
Primary bathroom
- Features: Tub/Shower Separate, Single Vanity, Soaking Tub
- Area: 88
- Dimensions: 11 x 8
Dining room
- Area: 136
- Dimensions: 17 x 8
Kitchen
- Area: 110
- Dimensions: 11 x 10
Living room
- Area: 192
- Dimensions: 16 x 12
Heating
- Central, Electric
Cooling
- Ceiling Fan(s), Central Air
Appliances
- Included: Washer, Dryer, Cooktop, Microwave, Range, Refrigerator, Dishwasher, Water Softener Owned, Electric Cooktop
- Laundry: Main Level, Washer Hookup, Dryer Connection
Features
- Two Living Area, Separate Dining Room, Eat-in Kitchen, Two Eating Areas, Breakfast Bar, Loft, Utility Room Inside, High Ceilings, Open Floorplan, Walk-In Closet(s), Master Downstairs, Ceiling Fan(s)
- Flooring: Ceramic Tile, Laminate
- Windows: Double Pane Windows, Window Coverings
- Has basement: No
- Number of fireplaces: 1
- Fireplace features: One, Wood Burning, Gas Starter
Interior area
- Total interior livable area: 2,203 sqft
Video & virtual tour
Property
Parking
- Total spaces: 2
- Parking features: Two Car Garage, Garage Door Opener, Pad Only (Off Street)
- Garage spaces: 2
Accessibility
- Accessibility features: Doors-Swing-In, No Carpet, First Floor Bath, Full Bath/Bed on 1st Flr, First Floor Bedroom
Features
- Levels: Two
- Stories: 2
- Patio & porch: Patio, Covered
- Exterior features: Sprinkler System
- Has private pool: Yes
- Pool features: In Ground, Community
- Has spa: Yes
- Spa features: Heated
- Fencing: Privacy
Lot
- Size: 6,621.12 Square Feet
- Features: Curbs, Sidewalks, Streetlights
- Residential vegetation: Mature Trees
Details
- Parcel number: 184500040570
Construction
Type & style
- Home type: SingleFamily
- Property subtype: Single Family Residence
Materials
- Brick, 4 Sides Masonry
- Foundation: Slab
- Roof: Composition
Condition
- Pre-Owned
- New construction: No
- Year built: 1997
Utilities & green energy
- Electric: CPS
- Sewer: SAWS, Sewer System
- Water: SAWS, Water System
Community & HOA
Community
- Features: Clubhouse, Playground, Basketball Court
- Security: Smoke Detector(s), Security System Owned, Prewired
- Subdivision: Hart Ranch
HOA
- Has HOA: Yes
- HOA fee: $105 quarterly
- HOA name: FIRST RESIDENTIAL
Location
- Region: San Antonio
Financial & listing details
- Price per square foot: $186/sqft
- Tax assessed value: $409,160
- Annual tax amount: $9,370
- Price range: $410K - $410K
- Date on market: 10/31/2025
- Listing terms: Conventional,FHA,VA Loan,Cash
- Road surface type: Paved