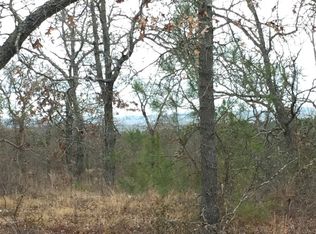Closed
$425,000
12211 State Highway 42 S, Byron, GA 31008
5beds
5,160sqft
Single Family Residence
Built in 2004
4.86 Acres Lot
$427,500 Zestimate®
$82/sqft
$3,205 Estimated rent
Home value
$427,500
Estimated sales range
Not available
$3,205/mo
Zestimate® history
Loading...
Owner options
Explore your selling options
What's special
BACK ON THE MARKET AT NO FAULT TO THE SELLER!! PRICE JUST REDUCED BY 60K!!! This is the FINAL PRICE REDUCTION...NO VERBAL OFFERS, WRITTEN CONTRACT OFFERS IN ONE PDF w/ ALL ATTACHMENTS AND POF OR PREAPPROVAL LETTER...COOPER LAW AS CLOSING ATTY AND EM HOLDER. TITLE WORK COMPLETE... This is a LIGHT REHAB Project (Unfinished Kitchen (85% complete), Master Bath, and Powder Room half bath on the Main) BUT IT IS SO WORTH IT!!! This MASSIVE 4-SIDED BRICK BEAUTY is Nestled on a Beautiful, Level, and Usable 4.86-Acre CORNER Lot in Byron, GA!!! It's Stunning Interior Features 5-bedrooms, 3.5-baths, Offers Endless Possibilities for Comfortable Living. Step Inside to Find Hardwood Flooring THROUGHOUT the Expansive Floor Plan, Creating Warmth and Elegance in Every Room. The Garage has been Skillfully Converted into a Fully-Equipped In-law/Teen suite or potential Apartment, Featuring a Separate Entrance for Privacy and Convenience-Ideal for Multi-Generational Living or Rental Income. The Home's Large Windows Invite in Plenty of Natural Light. The Serene Acreage Provides Ample Space for Outdoor Activities, Gardening, and Enjoying the Tranquility of Country Living. Situated in Byron, you'll have easy access to local parks, schools, shopping, and dining, with convenient proximity to I-75, and Robins Air Force Base-- making trips to nearby Macon or Warner Robins a breeze.
Zillow last checked: 8 hours ago
Listing updated: April 24, 2025 at 03:55pm
Listed by:
Kimberly L Roland 678-768-1380,
Keller Williams Realty Atl. Partners,
Jamaal Roland Sr. Sr 678-360-8289,
Keller Williams Realty Atl. Partners
Bought with:
Kimberly L Roland, 314290
Keller Williams Realty Atl. Partners
Source: GAMLS,MLS#: 10384551
Facts & features
Interior
Bedrooms & bathrooms
- Bedrooms: 5
- Bathrooms: 4
- Full bathrooms: 3
- 1/2 bathrooms: 1
- Main level bathrooms: 1
- Main level bedrooms: 1
Dining room
- Features: Seats 12+, Separate Room
Kitchen
- Features: Breakfast Area, Breakfast Bar, Kitchen Island
Heating
- Central, Electric
Cooling
- Ceiling Fan(s), Central Air
Appliances
- Included: Dishwasher, Electric Water Heater, Microwave, Refrigerator, Stainless Steel Appliance(s)
- Laundry: Other
Features
- High Ceilings, In-Law Floorplan, Master On Main Level, Entrance Foyer, Vaulted Ceiling(s), Walk-In Closet(s)
- Flooring: Hardwood, Stone
- Basement: None
- Number of fireplaces: 2
Interior area
- Total structure area: 5,160
- Total interior livable area: 5,160 sqft
- Finished area above ground: 5,160
- Finished area below ground: 0
Property
Parking
- Parking features: Kitchen Level
Features
- Levels: Two
- Stories: 2
- Exterior features: Sprinkler System, Veranda
- Has view: Yes
- View description: Seasonal View
Lot
- Size: 4.86 Acres
- Features: Corner Lot, Level
- Residential vegetation: Grassed
Details
- Additional structures: Outbuilding, Shed(s)
- Parcel number: C111 025
- Special conditions: As Is
Construction
Type & style
- Home type: SingleFamily
- Architectural style: Traditional
- Property subtype: Single Family Residence
Materials
- Brick
- Foundation: Slab
- Roof: Composition,Wood
Condition
- Resale
- New construction: No
- Year built: 2004
Utilities & green energy
- Sewer: Septic Tank
- Water: Well
- Utilities for property: Cable Available, Electricity Available, High Speed Internet, Natural Gas Available
Community & neighborhood
Community
- Community features: None
Location
- Region: Byron
- Subdivision: Piedmont Plantation
Other
Other facts
- Listing agreement: Exclusive Right To Sell
- Listing terms: Conventional
Price history
| Date | Event | Price |
|---|---|---|
| 4/24/2025 | Sold | $425,000$82/sqft |
Source: | ||
| 1/7/2025 | Pending sale | $425,000$82/sqft |
Source: | ||
| 12/31/2024 | Price change | $425,000-12.4%$82/sqft |
Source: | ||
| 12/28/2024 | Price change | $485,000+5.4%$94/sqft |
Source: | ||
| 12/28/2024 | Listed for sale | $460,000$89/sqft |
Source: | ||
Public tax history
| Year | Property taxes | Tax assessment |
|---|---|---|
| 2024 | $6,426 | $216,600 |
| 2023 | $6,426 +10.2% | $216,600 +17.8% |
| 2022 | $5,832 +10.9% | $183,880 +11% |
Find assessor info on the county website
Neighborhood: 31008
Nearby schools
GreatSchools rating
- 2/10Crawford County Elementary SchoolGrades: 3-5Distance: 10.8 mi
- 4/10Crawford County Middle SchoolGrades: 6-8Distance: 10.3 mi
- 4/10Crawford County High SchoolGrades: 9-12Distance: 10.3 mi
Schools provided by the listing agent
- Elementary: Crawford County
- Middle: Crawford County
- High: Crawford County
Source: GAMLS. This data may not be complete. We recommend contacting the local school district to confirm school assignments for this home.

Get pre-qualified for a loan
At Zillow Home Loans, we can pre-qualify you in as little as 5 minutes with no impact to your credit score.An equal housing lender. NMLS #10287.
