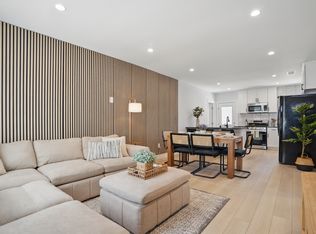Fully reimagined from top to bottom, this beautifully remodeled 3-bedroom, 2-bathroom home in Valley Village offers 1,635 sq ft of modern living on a generous 8,635 sq ft lot. Every inch of this home has been thoughtfully updated, blending contemporary design with functional comfort. The open-concept floor plan features a bright and airy living room, dining area, and a brand-new kitchen with custom cabinetry, quartz countertops, and all-new stainless steel appliances. Wide-plank flooring, recessed lighting, and updated systems. The primary suite includes a remodeled en-suite bath and ample closet space. Additional amenities include custom built-ins, dual-pane windows, and solar panels for energy efficiency. Enjoy the outdoors with a private patio deck, large backyard, and gated driveway with carport. A detached 2-car garage with extra workspace adds even more flexibility. Located on a quiet street in one of Valley Village's most sought-after neighborhoods, this turnkey home is ready for immediate move-in.
Copyright The MLS. All rights reserved. Information is deemed reliable but not guaranteed.
House for rent
$7,950/mo
12211 Tiara St, Valley Village, CA 91607
3beds
1,635sqft
Price may not include required fees and charges.
Singlefamily
Available now
-- Pets
Central air
In unit laundry
2 Parking spaces parking
Central, fireplace
What's special
Large backyardModern livingRemodeled en-suite bathCustom cabinetryGated driveway with carportPrivate patio deckUpdated systems
- 27 days
- on Zillow |
- -- |
- -- |
Travel times
Looking to buy when your lease ends?
See how you can grow your down payment with up to a 6% match & 4.15% APY.
Facts & features
Interior
Bedrooms & bathrooms
- Bedrooms: 3
- Bathrooms: 2
- Full bathrooms: 2
Rooms
- Room types: Family Room
Heating
- Central, Fireplace
Cooling
- Central Air
Appliances
- Included: Dishwasher, Dryer, Oven, Range, Washer
- Laundry: In Unit, Inside
Features
- Built-Ins, Dining Area, Eat-in Kitchen, Family Room
- Has fireplace: Yes
Interior area
- Total interior livable area: 1,635 sqft
Property
Parking
- Total spaces: 2
- Parking features: Covered
- Details: Contact manager
Features
- Stories: 1
- Patio & porch: Patio
- Exterior features: Contact manager
- Has view: Yes
- View description: Contact manager
Details
- Parcel number: 2340004024
Construction
Type & style
- Home type: SingleFamily
- Architectural style: Contemporary
- Property subtype: SingleFamily
Condition
- Year built: 1949
Community & HOA
Location
- Region: Valley Village
Financial & listing details
- Lease term: 1+Year
Price history
| Date | Event | Price |
|---|---|---|
| 8/5/2025 | Price change | $7,950-6.5%$5/sqft |
Source: | ||
| 7/9/2025 | Listed for rent | $8,500$5/sqft |
Source: | ||
| 3/18/2025 | Sold | $1,350,000+73.3%$826/sqft |
Source: Public Record | ||
| 9/1/2006 | Sold | $779,000+56.1%$476/sqft |
Source: Public Record | ||
| 2/13/2004 | Sold | $499,000+24.3%$305/sqft |
Source: Public Record | ||
![[object Object]](https://photos.zillowstatic.com/fp/f9b4e5092b346da4c71fced6ff60b0be-p_i.jpg)
