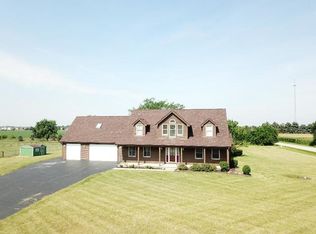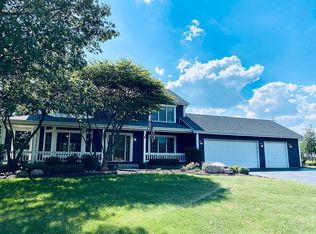Closed
$875,000
12211 W Baker Rd, Manhattan, IL 60442
5beds
4,000sqft
Single Family Residence
Built in 2008
5 Acres Lot
$905,300 Zestimate®
$219/sqft
$3,883 Estimated rent
Home value
$905,300
$833,000 - $987,000
$3,883/mo
Zestimate® history
Loading...
Owner options
Explore your selling options
What's special
Builders own custom house. 8 Car garage,5 Bedrooms, 7 Full Bathrooms, Study, Exercise Room, Finished basement. Stairs from garage to basement. So much to see! This all brick, private and peaceful property is situated on 5 acres. Built with the absolute highest attention to detail. Home features 18ft foyer, 9ft ceilings on the main level and in the basement. Solid hardwood floor on main level and second level. Open floor plan with lots of windows to enjoy the early morning sunrise and the fabulous sunsets. Large kitchen/ dinette adjacent to the sunroom that leads to the outdoor Trex deck. Custom cabinets, stainless steel appliances and Granite countertops are just some of the highlights of this gourmet kitchen. The study has its own full bathroom, it is situated next to the kitchen, ideal for home office or a main level bedroom. Custom two toned stairs takes you to the second level. The large primary bedroom has design ceiling and walk in closets. Double doors as you enter the primary bathroom with double vanities, whirlpool tub, walk in shower. A wide bridge overlooks the custom stairs and foyer. All other bedrooms have full ensuite bathrooms. Two furnace and two air conditioners. Set up for underfloor heating in basement. The two car detached garage has a second level loft. Lots of parking space. This property is conveniently located just minutes from shopping ,Dining and expressway access. Enjoy a countryside lifestyle surrounded by nature. Set your appointment today.
Zillow last checked: 8 hours ago
Listing updated: January 28, 2025 at 04:19am
Listing courtesy of:
Margaret Igoe 815-990-1400,
Century 21 Circle
Bought with:
Judy Howard
CRIS Realty
Judy Howard
CRIS Realty
Source: MRED as distributed by MLS GRID,MLS#: 12115211
Facts & features
Interior
Bedrooms & bathrooms
- Bedrooms: 5
- Bathrooms: 7
- Full bathrooms: 7
Primary bedroom
- Features: Flooring (Hardwood), Bathroom (Full)
- Level: Second
- Area: 320 Square Feet
- Dimensions: 16X20
Bedroom 2
- Features: Flooring (Hardwood)
- Level: Second
- Area: 144 Square Feet
- Dimensions: 12X12
Bedroom 3
- Features: Flooring (Hardwood)
- Level: Second
- Area: 144 Square Feet
- Dimensions: 12X12
Bedroom 4
- Features: Flooring (Hardwood)
- Level: Second
- Area: 196 Square Feet
- Dimensions: 14X14
Bedroom 5
- Features: Flooring (Hardwood)
- Level: Second
- Area: 196 Square Feet
- Dimensions: 14X14
Dining room
- Features: Flooring (Hardwood)
- Level: Main
- Area: 168 Square Feet
- Dimensions: 12X14
Family room
- Features: Flooring (Hardwood)
- Level: Main
- Area: 352 Square Feet
- Dimensions: 16X22
Kitchen
- Features: Kitchen (Eating Area-Breakfast Bar, Island), Flooring (Hardwood)
- Level: Main
- Area: 432 Square Feet
- Dimensions: 18X24
Laundry
- Features: Flooring (Ceramic Tile)
- Level: Main
- Area: 140 Square Feet
- Dimensions: 7X20
Living room
- Features: Flooring (Hardwood)
- Level: Main
- Area: 168 Square Feet
- Dimensions: 12X14
Heating
- Natural Gas
Cooling
- Central Air
Appliances
- Included: High End Refrigerator, Range Hood, Water Softener
Features
- Basement: Partially Finished,Full
- Number of fireplaces: 3
- Fireplace features: Family Room, Living Room, Basement
Interior area
- Total structure area: 0
- Total interior livable area: 4,000 sqft
Property
Parking
- Total spaces: 16
- Parking features: Gravel, On Site, Garage Owned, Attached, Garage
- Attached garage spaces: 8
Accessibility
- Accessibility features: No Disability Access
Features
- Stories: 2
Lot
- Size: 5 Acres
- Dimensions: 300 X 726
Details
- Parcel number: 1412122000120000
- Special conditions: Home Warranty
Construction
Type & style
- Home type: SingleFamily
- Architectural style: Traditional
- Property subtype: Single Family Residence
Materials
- Brick, Stone
- Foundation: Concrete Perimeter
- Roof: Asphalt
Condition
- New construction: No
- Year built: 2008
Details
- Warranty included: Yes
Utilities & green energy
- Sewer: Septic Tank
- Water: Well
Community & neighborhood
Community
- Community features: Street Paved
Location
- Region: Manhattan
Other
Other facts
- Listing terms: Conventional
- Ownership: Fee Simple
Price history
| Date | Event | Price |
|---|---|---|
| 1/27/2025 | Sold | $875,000-2.7%$219/sqft |
Source: | ||
| 1/6/2025 | Contingent | $899,000$225/sqft |
Source: | ||
| 1/1/2025 | Listed for sale | $899,000$225/sqft |
Source: | ||
| 9/18/2024 | Contingent | $899,000$225/sqft |
Source: | ||
| 7/20/2024 | Listed for sale | $899,000+38.5%$225/sqft |
Source: | ||
Public tax history
Tax history is unavailable.
Neighborhood: 60442
Nearby schools
GreatSchools rating
- 10/10Anna Mcdonald Elementary SchoolGrades: 3-5Distance: 4.4 mi
- 7/10Manhattan Jr High SchoolGrades: 6-8Distance: 4.4 mi
- 10/10Lincoln Way WestGrades: 9-12Distance: 5.4 mi
Schools provided by the listing agent
- High: Lincoln-Way West High School
- District: 114
Source: MRED as distributed by MLS GRID. This data may not be complete. We recommend contacting the local school district to confirm school assignments for this home.

Get pre-qualified for a loan
At Zillow Home Loans, we can pre-qualify you in as little as 5 minutes with no impact to your credit score.An equal housing lender. NMLS #10287.
Sell for more on Zillow
Get a free Zillow Showcase℠ listing and you could sell for .
$905,300
2% more+ $18,106
With Zillow Showcase(estimated)
$923,406
