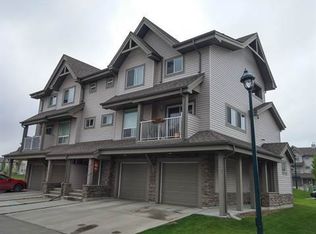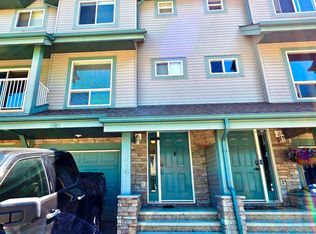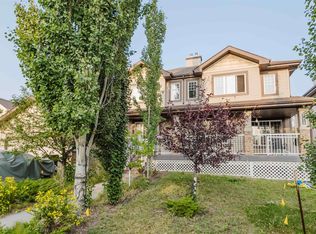Welcome to this beautiful three-bedroom, two-and-a-half-bathroom home located in the highly desirable community of Rutherford. Upon entering, you are welcomed by a spacious living room featuring large windows that fill the space with natural light and a gas fireplace that creates a warm and inviting atmosphere, perfect for relaxing evenings at home. The kitchen is thoughtfully designed with an abundance of cupboard space, a built-in pantry for easy organization, and a convenient kitchen island, making meal preparation and entertaining effortless. Adjacent to the kitchen is a generously sized dining room with large windows, ideal for family dinners and hosting gatherings. For added convenience, the main floor includes a powder room connected to the laundry area, which provides direct access to the backyard for ease of daily living. Upstairs, the spacious primary bedroom offers a peaceful retreat, complete with large windows, a walk-in closet, and a full ensuite bathroom featuring a luxurious soaker tub, perfect for unwinding at the end of the day. The upper level also includes two additional spacious bedrooms, each equipped with large closets and bright windows, as well as a secondary full bathroom with another relaxing soaker tub. The basement offers ample storage space, ensuring your belongings are neatly organized. The large backyard, complete with a deck, provides the perfect setting for barbecues and outdoor fun during the warmer months. A double garage offers secure parking and additional storage, enhancing the convenience of this home. Pets are welcome, subject to approval and additional monthly pet fees, making it a great option for pet owners. Situated in the family-friendly community of Rutherford, residents enjoy easy access to parks, walking trails, schools, and shopping centers. The neighborhood offers a peaceful suburban atmosphere while maintaining convenient proximity to major roadways, ensuring a smooth commute to downtown Edmonton and beyond. Local amenities, dining, and recreational facilities are all nearby, enhancing your lifestyle with everything you need close at hand. This is a wonderful opportunity to make a well-maintained and thoughtfully designed home yours. Contact us today to schedule a private viewing and see firsthand all the features and benefits this exceptional property and community have to offer.
This property is off market, which means it's not currently listed for sale or rent on Zillow. This may be different from what's available on other websites or public sources.



