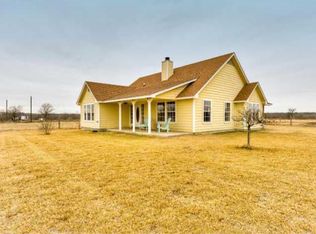bring the family ~no restrictions can add more homes Just 1.7 miles off of Hwy 290 with Easy commute to Austin, Manor or Elgin. Live in the country but not be too far out. Beautiful home inside with open floor plan, chef's kitchen with granite counters & center island! 3/2 sits on 22 gorgeous acres, *18 in Ag exempt. Property is used for Hay production but also great for hunting. Large covered Patio, outdoor firepit terrific for entertaining. Large detached garage with additional 500 sqft workshop. Home was remodeled in 2015.
This property is off market, which means it's not currently listed for sale or rent on Zillow. This may be different from what's available on other websites or public sources.
