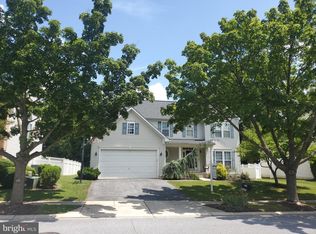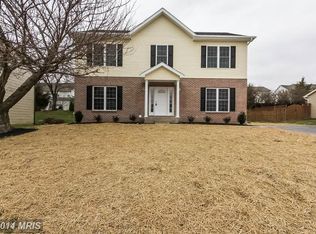Sold for $600,000
$600,000
12213 Statewood Rd, Reisterstown, MD 21136
4beds
3,398sqft
Single Family Residence
Built in 2003
8,774 Square Feet Lot
$603,800 Zestimate®
$177/sqft
$3,942 Estimated rent
Home value
$603,800
$555,000 - $658,000
$3,942/mo
Zestimate® history
Loading...
Owner options
Explore your selling options
What's special
Welcome to 12213 Statewood Road, a beautifully maintained brick-front Colonial in the desirable Statewood Estates community. With four bedrooms, three and a half baths, and over 2,700 square feet of finished living space, this home blends classic design with thoughtful updates for today’s lifestyle. Step inside to a bright two-story foyer with hardwood floors and elegant crown molding. The main level offers formal living and dining rooms, perfect for entertaining, as well as a spacious family room with a striking stone fireplace and abundant natural light. The open-concept kitchen is the heart of the home, featuring granite countertops, a center island, updated stainless and black appliances (2023), and plenty of cabinetry. Just off the kitchen, enjoy casual dining in the breakfast area with direct access to the deck and fenced backyard. Upstairs, retreat to the expansive primary suite with dual walk-in closets and a spa-like bath boasting a soaking tub, separate shower, and double vanity. Three additional bedrooms and a full bath provide ample space for family and guests. The finished lower level extends the living area with a large recreation room, home office/flex space, and a full bath—ideal for movie nights, workouts, or hosting visitors. Recent upgrades include a new roof (2022), water heater (2023), HVAC (2018), and flooring updates in multiple rooms, ensuring peace of mind for years to come. Outdoor living is easy with a private, landscaped yard, newer fence (2019), and a spacious deck backing to trees. This home is part of a welcoming HOA community with two neighborhood parks and sidewalks, and is conveniently located near Hannah More Park, shopping, and commuter routes.
Zillow last checked: 8 hours ago
Listing updated: September 30, 2025 at 01:45pm
Listed by:
Peter Boscas 410-952-5726,
Red Cedar Real Estate, LLC
Bought with:
Soma Barman, 658451
Keller Williams Lucido Agency
Source: Bright MLS,MLS#: MDBC2137704
Facts & features
Interior
Bedrooms & bathrooms
- Bedrooms: 4
- Bathrooms: 4
- Full bathrooms: 3
- 1/2 bathrooms: 1
- Main level bathrooms: 1
Primary bedroom
- Features: Flooring - Carpet
- Level: Upper
- Area: 286 Square Feet
- Dimensions: 13 X 22
Bedroom 2
- Features: Flooring - Carpet
- Level: Upper
- Area: 169 Square Feet
- Dimensions: 13 X 13
Bedroom 3
- Features: Flooring - Carpet
- Level: Upper
- Area: 132 Square Feet
- Dimensions: 12 X 11
Bedroom 4
- Features: Flooring - Carpet
- Level: Upper
- Area: 121 Square Feet
- Dimensions: 11 X 11
Breakfast room
- Features: Flooring - HardWood
- Level: Main
- Area: 112 Square Feet
- Dimensions: 14 X 8
Dining room
- Features: Flooring - Carpet
- Level: Main
- Area: 156 Square Feet
- Dimensions: 13 X 12
Exercise room
- Features: Flooring - Carpet
- Level: Lower
- Area: 320 Square Feet
- Dimensions: 16 X 20
Foyer
- Features: Flooring - HardWood
- Level: Main
- Area: 154 Square Feet
- Dimensions: 11 X 14
Game room
- Features: Flooring - Carpet
- Level: Lower
- Area: 546 Square Feet
- Dimensions: 26 X 21
Great room
- Features: Flooring - Carpet, Fireplace - Gas
- Level: Main
- Area: 289 Square Feet
- Dimensions: 17 X 17
Kitchen
- Features: Flooring - HardWood
- Level: Main
- Area: 112 Square Feet
- Dimensions: 14 X 8
Laundry
- Features: Flooring - Vinyl
- Level: Main
- Area: 36 Square Feet
- Dimensions: 6 X 6
Living room
- Features: Flooring - Carpet
- Level: Main
- Area: 180 Square Feet
- Dimensions: 12 X 15
Study
- Features: Flooring - Laminated
- Level: Lower
- Area: 216 Square Feet
- Dimensions: 18 X 12
Heating
- Forced Air, Natural Gas
Cooling
- Central Air, Electric
Appliances
- Included: Dishwasher, Dryer, Freezer, Ice Maker, Microwave, Oven/Range - Electric, Refrigerator, Washer, Water Dispenser, Water Heater, Gas Water Heater
- Laundry: Washer/Dryer Hookups Only, Laundry Room
Features
- Family Room Off Kitchen, Kitchen Island, Dining Area, Eat-in Kitchen, Upgraded Countertops, Primary Bath(s), Open Floorplan, Dry Wall
- Flooring: Wood
- Windows: Bay/Bow, Window Treatments
- Basement: Other
- Number of fireplaces: 1
- Fireplace features: Mantel(s)
Interior area
- Total structure area: 4,131
- Total interior livable area: 3,398 sqft
- Finished area above ground: 2,798
- Finished area below ground: 600
Property
Parking
- Total spaces: 2
- Parking features: Garage Faces Front, Garage Door Opener, Asphalt, Driveway, Attached
- Attached garage spaces: 2
- Has uncovered spaces: Yes
Accessibility
- Accessibility features: None
Features
- Levels: Three
- Stories: 3
- Patio & porch: Deck
- Pool features: None
- Has spa: Yes
- Spa features: Bath
Lot
- Size: 8,774 sqft
- Features: Backs to Trees
Details
- Additional structures: Above Grade, Below Grade
- Parcel number: 04042400000758
- Zoning: RES
- Special conditions: Standard
Construction
Type & style
- Home type: SingleFamily
- Architectural style: Colonial
- Property subtype: Single Family Residence
Materials
- Combination, Brick, Brick Front, Vinyl Siding
- Foundation: Concrete Perimeter
- Roof: Asphalt
Condition
- Very Good
- New construction: No
- Year built: 2003
Utilities & green energy
- Sewer: Public Sewer
- Water: Public
Community & neighborhood
Location
- Region: Reisterstown
- Subdivision: Shipley Property
HOA & financial
HOA
- Has HOA: Yes
- HOA fee: $32 monthly
- Services included: Snow Removal
Other
Other facts
- Listing agreement: Exclusive Right To Sell
- Ownership: Fee Simple
Price history
| Date | Event | Price |
|---|---|---|
| 9/30/2025 | Sold | $600,000$177/sqft |
Source: | ||
| 8/26/2025 | Pending sale | $600,000$177/sqft |
Source: | ||
| 8/22/2025 | Listed for sale | $600,000+37%$177/sqft |
Source: | ||
| 9/25/2017 | Sold | $438,000-0.5%$129/sqft |
Source: Public Record Report a problem | ||
| 7/21/2017 | Pending sale | $440,000$129/sqft |
Source: Ellicott City #BC10003663 Report a problem | ||
Public tax history
| Year | Property taxes | Tax assessment |
|---|---|---|
| 2025 | $7,284 +19% | $531,867 +5.3% |
| 2024 | $6,119 +5.4% | $504,900 +5.4% |
| 2023 | $5,806 +5.7% | $479,033 -5.1% |
Find assessor info on the county website
Neighborhood: 21136
Nearby schools
GreatSchools rating
- 7/10Franklin Elementary SchoolGrades: PK-5Distance: 0.9 mi
- 3/10Franklin Middle SchoolGrades: 6-8Distance: 1 mi
- 5/10Franklin High SchoolGrades: 9-12Distance: 0.6 mi
Schools provided by the listing agent
- Elementary: Franklin
- Middle: Franklin
- High: Franklin
- District: Baltimore County Public Schools
Source: Bright MLS. This data may not be complete. We recommend contacting the local school district to confirm school assignments for this home.
Get a cash offer in 3 minutes
Find out how much your home could sell for in as little as 3 minutes with a no-obligation cash offer.
Estimated market value$603,800
Get a cash offer in 3 minutes
Find out how much your home could sell for in as little as 3 minutes with a no-obligation cash offer.
Estimated market value
$603,800

