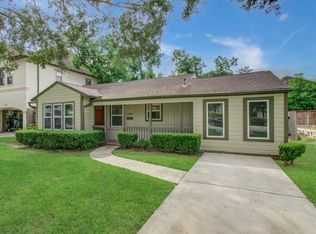Make this mid-century gem your personal retreat. Updated with modern touches yet retains its mid-century charm. Extensive updates include fresh paint throughout, terrazzo-style entry tile, durable luxury vinyl plank flooring, all kitchen appliances, updated bathrooms, ceiling fans, LED lighting, and new tile throughout. Space saving washer and dryer conveniently located inside house. Each bedroom paired with walk-in closet with a second bonus walk-in the primary bedroom. Electrical updated and re-piped with PEX for peace of mind. Relax in the ample back yard lined with majestic oaks a peaceful oasis for you, little ones, and pets. Nestled in a quiet, mature neighborhood part of Houston's historic Westbury area minutes from Meyerland, Meyer Park, Bellaire and more. Easy access to major freeways including US90, Beltway 8, and 610 making commutes to Galleria area, medical center, downtown, and more a breeze. Never flooded. AT&T High Speed Fiber connected and alarm system. Move in ready.
Copyright notice - Data provided by HAR.com 2022 - All information provided should be independently verified.
House for rent
$2,800/mo
12214 Braewick Dr, Houston, TX 77035
3beds
1,639sqft
Price may not include required fees and charges.
Singlefamily
Available now
-- Pets
Electric, ceiling fan
In unit laundry
2 Attached garage spaces parking
Electric
What's special
Modern touchesUpdated bathroomsMajestic oaksCeiling fansPeaceful oasisLed lighting
- 22 days
- on Zillow |
- -- |
- -- |
Travel times
Looking to buy when your lease ends?
Consider a first-time homebuyer savings account designed to grow your down payment with up to a 6% match & 4.15% APY.
Facts & features
Interior
Bedrooms & bathrooms
- Bedrooms: 3
- Bathrooms: 2
- Full bathrooms: 2
Rooms
- Room types: Breakfast Nook
Heating
- Electric
Cooling
- Electric, Ceiling Fan
Appliances
- Included: Dishwasher, Disposal, Dryer, Oven, Refrigerator, Stove, Washer
- Laundry: In Unit
Features
- All Bedrooms Down, Ceiling Fan(s), En-Suite Bath, Formal Entry/Foyer, Walk In Closet, Walk-In Closet(s)
- Flooring: Linoleum/Vinyl, Tile
Interior area
- Total interior livable area: 1,639 sqft
Property
Parking
- Total spaces: 2
- Parking features: Attached, Driveway, Covered
- Has attached garage: Yes
- Details: Contact manager
Features
- Stories: 1
- Exterior features: 1/4 Up to 1/2 Acre, All Bedrooms Down, Architecture Style: Contemporary/Modern, Attached, Back Yard, Corner Lot, Driveway, ENERGY STAR Qualified Appliances, En-Suite Bath, Entry, Formal Entry/Foyer, Garage Door Opener, Heating: Electric, Ice Maker, Living Area - 1st Floor, Living/Dining Combo, Lot Features: Back Yard, Corner Lot, 1/4 Up to 1/2 Acre, Utility Room, Walk In Closet, Walk-In Closet(s)
Details
- Parcel number: 0871340000009
Construction
Type & style
- Home type: SingleFamily
- Property subtype: SingleFamily
Condition
- Year built: 1960
Community & HOA
Location
- Region: Houston
Financial & listing details
- Lease term: Long Term,12 Months
Price history
| Date | Event | Price |
|---|---|---|
| 8/18/2025 | Price change | $2,800-5.1%$2/sqft |
Source: | ||
| 8/2/2025 | Listed for rent | $2,950$2/sqft |
Source: | ||
| 5/27/2025 | Pending sale | $280,000$171/sqft |
Source: | ||
| 4/28/2025 | Price change | $280,000-3.4%$171/sqft |
Source: | ||
| 3/28/2025 | Price change | $290,000-4.9%$177/sqft |
Source: | ||
![[object Object]](https://photos.zillowstatic.com/fp/0f2c1bd00cad165c2d3ff49ba9f89985-p_i.jpg)
