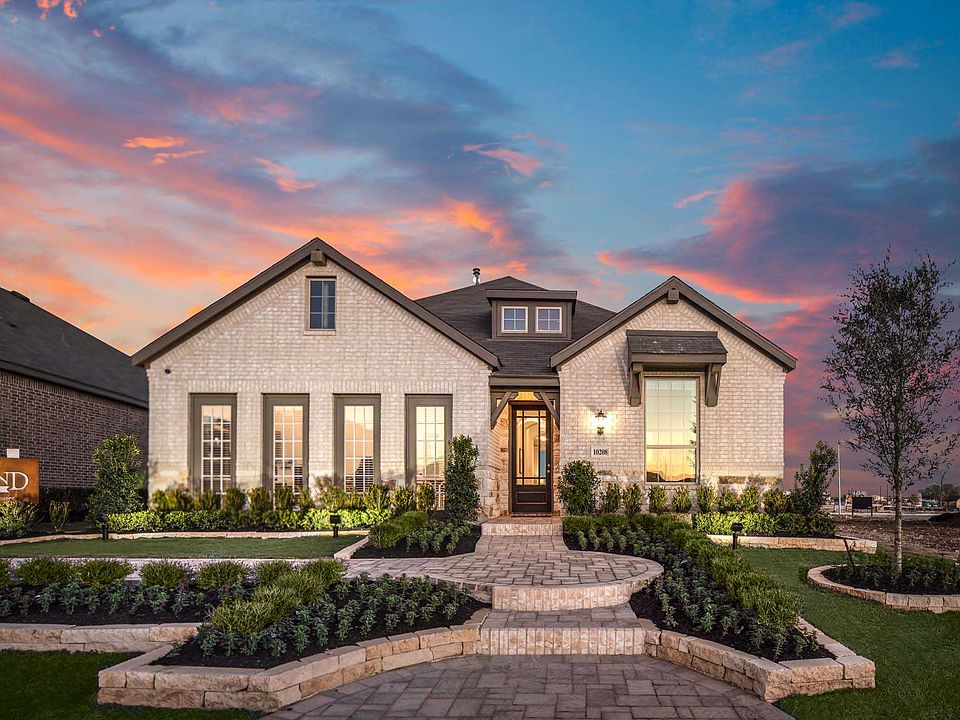The Canterbury is a spacious one-story home that offers 2,747 square feet of well-designed living space, perfect for modern family life. The entrance opens into a welcoming foyer, leading to a study and secondary bedroom, which features a private bath. The heart of the home features an open-concept kitchen with a large island, seamlessly connecting to the dining area and family room, which opens onto a patio for outdoor enjoyment. The primary suite provides a luxurious retreat with a private bath. Bedrooms Three and Four are located nearby, sharing access to an additional bath. An entertainment room adds versatility, ideal for relaxation or gatherings. The three-car tandem garage offers ample storage and convenient access to the home, making this layout both functional and inviting.
New construction
Special offer
$589,990
12214 Brucci, San Antonio, TX 78254
4beds
2,795sqft
Single Family Residence
Built in 2025
-- sqft lot
$-- Zestimate®
$211/sqft
$-- HOA
Under construction (available December 2025)
Currently being built and ready to move in soon. Reserve today by contacting the builder.
What's special
Welcoming foyerPatio for outdoor enjoymentLuxurious retreatDining areaFamily roomOpen-concept kitchenLarge island
This home is based on the Plan Canterbury plan.
Call: (830) 521-3796
- 2 days |
- 16 |
- 1 |
Zillow last checked: October 09, 2025 at 05:25pm
Listing updated: October 09, 2025 at 05:25pm
Listed by:
Highland Homes
Source: Highland Homes
Travel times
Schedule tour
Select your preferred tour type — either in-person or real-time video tour — then discuss available options with the builder representative you're connected with.
Facts & features
Interior
Bedrooms & bathrooms
- Bedrooms: 4
- Bathrooms: 4
- Full bathrooms: 3
- 1/2 bathrooms: 1
Heating
- Natural Gas, Forced Air
Cooling
- Central Air
Interior area
- Total interior livable area: 2,795 sqft
Video & virtual tour
Property
Parking
- Total spaces: 3
- Parking features: Attached
- Attached garage spaces: 3
Features
- Levels: 1.0
- Stories: 1
Construction
Type & style
- Home type: SingleFamily
- Property subtype: Single Family Residence
Condition
- New Construction,Under Construction
- New construction: Yes
- Year built: 2025
Details
- Builder name: Highland Homes
Community & HOA
Community
- Subdivision: Davis Ranch: 60ft. lots
Location
- Region: San Antonio
Financial & listing details
- Price per square foot: $211/sqft
- Date on market: 10/9/2025
About the community
Pool
Davis Ranch in northwest San Antonio offers homeowners a convenient location close to Loop 1604 with the beauty of the Government Canyon as its backdrop. Spend the summers in the pool and cabana, or go for a hike or bike ride on the 40 miles of trails next to the community. With curved, cul-de-sac streets and treed landscaping, Davis Ranch shows off the best of the Texas Hill Country.
4.99% Fixed Rate Mortgage
Limited Time Savings!Source: Highland Homes

