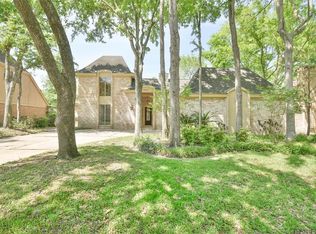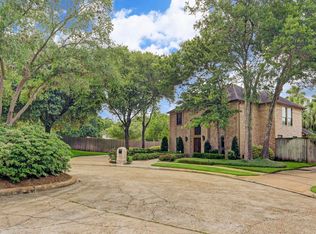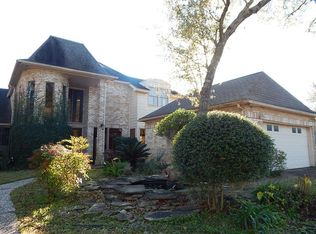Sold on 04/28/23
Price Unknown
12214 Clearfork Dr, Houston, TX 77077
5beds
3,184sqft
SingleFamily
Built in 1978
9,147 Square Feet Lot
$720,400 Zestimate®
$--/sqft
$4,582 Estimated rent
Home value
$720,400
$663,000 - $785,000
$4,582/mo
Zestimate® history
Loading...
Owner options
Explore your selling options
What's special
IMMACULATELY MAINTAINED HEATHWOOD HOME OFFERING PRIME ENERGY CORRIDOR LOCATION, QUIET CUL-DE-SAC LOT & SPARKLING PRIVATE POOL! Light & bright w fresh neutral colors, hardwood flrs, 2-inch blinds, & updated light fixtures. Welcoming entry. Both formals use one for a home office. Spacious living room w built-ins, dry bar, cozy fireplace & wall of windows w lush poolside views. Island kitchen w stainless steel appls, brushed nickel hardware, bullnose granite counters, pro-style gas cooktop w hood, double ovens & wine fridge. Primary bdrm down w outdoor views & ensuite offering granite counters, double vanities, marble flooring, modern oversized shower & walk-in closets. 4 well-sized secondary bdrms. Cedar closet. Large Flex/gameroom space up. Outside... Enjoy your private oasis complete w sparkling pool (w removable fence) & green space. Easy access to the hike & bike trails. Minutes to I-10, Beltway 8, Highway 6, Westheimer & a variety of dining, shopping & entertainment options.
Facts & features
Interior
Bedrooms & bathrooms
- Bedrooms: 5
- Bathrooms: 4
- Full bathrooms: 2
- 1/2 bathrooms: 2
Heating
- Forced air, Gas
Cooling
- Other
Appliances
- Included: Dishwasher, Dryer, Garbage disposal, Range / Oven, Refrigerator, Washer
- Laundry: Hookups
Features
- Flooring: Tile
- Has fireplace: Yes
- Fireplace features: masonry
Interior area
- Total interior livable area: 3,184 sqft
Property
Parking
- Total spaces: 2
- Parking features: None, Garage
Features
- Exterior features: Stone, Brick, Cement / Concrete
Lot
- Size: 9,147 sqft
- Features: Cul-De-Sac
Details
- Parcel number: 1139690000021
Construction
Type & style
- Home type: SingleFamily
Materials
- masonry
- Foundation: Slab
Condition
- Year built: 1978
Community & neighborhood
Location
- Region: Houston
HOA & financial
HOA
- Has HOA: Yes
- HOA fee: $57 monthly
Other
Other facts
- Architecture Style: Traditional
- Cooling System: Electric Air Conditioning
- Countertops(Granite)
- Crown Molding
- Double Oven
- Dry Bar
- Elementary School: Ashford/Shadowbriar Elementary School
- Gas Cooktop
- Heating system: Natural Gas
- Heating system: Zoned
- High Ceilings
- High School: Westside High School
- Laundry: Hookups
- Laundry: In Unit
- Lot Features: Cul-De-Sac
- MLS Listing ID: 60619574
- MLS Name: Houston Association of Realtors
- MLS Organization Unique Identifier: M00000599
- Middle School: West Briar Middle School
- Primary Bed - 1st Floor
- School District: 27 - Houston
- Trash Pick Up
- WD Hookup
Price history
| Date | Event | Price |
|---|---|---|
| 10/22/2025 | Pending sale | $725,000$228/sqft |
Source: | ||
| 6/11/2025 | Listed for sale | $725,000+14.2%$228/sqft |
Source: | ||
| 4/28/2023 | Sold | -- |
Source: Agent Provided | ||
| 3/17/2023 | Pending sale | $634,900$199/sqft |
Source: | ||
| 3/9/2023 | Listed for sale | $634,900$199/sqft |
Source: | ||
Public tax history
| Year | Property taxes | Tax assessment |
|---|---|---|
| 2025 | -- | $604,967 -8.7% |
| 2024 | $10,240 -0.4% | $662,500 +29.8% |
| 2023 | $10,285 -3.7% | $510,462 +5.2% |
Find assessor info on the county website
Neighborhood: Briarforest Area
Nearby schools
GreatSchools rating
- 8/10Ashford Elementary SchoolGrades: PK-5Distance: 0.8 mi
- 5/10West Briar Middle SchoolGrades: 6-8Distance: 2 mi
- 5/10Westside High SchoolGrades: 9-12Distance: 2.5 mi
Schools provided by the listing agent
- Elementary: Ashford/Shadowbriar Elementary School
- High: Westside High School
Source: The MLS. This data may not be complete. We recommend contacting the local school district to confirm school assignments for this home.
Get a cash offer in 3 minutes
Find out how much your home could sell for in as little as 3 minutes with a no-obligation cash offer.
Estimated market value
$720,400
Get a cash offer in 3 minutes
Find out how much your home could sell for in as little as 3 minutes with a no-obligation cash offer.
Estimated market value
$720,400


