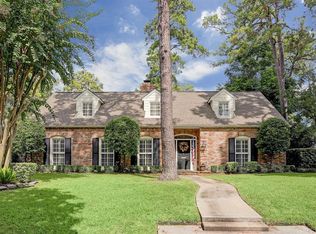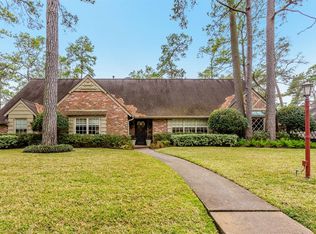Sold on 08/26/25
Price Unknown
12214 Cobblestone Dr, Houston, TX 77024
4beds
3,952sqft
SingleFamily
Built in 1959
0.26 Acres Lot
$1,537,800 Zestimate®
$--/sqft
$6,215 Estimated rent
Home value
$1,537,800
$1.41M - $1.68M
$6,215/mo
Zestimate® history
Loading...
Owner options
Explore your selling options
What's special
12214 Cobblestone Dr, Houston, TX 77024 is a single family home that contains 3,952 sq ft and was built in 1959. It contains 4 bedrooms and 4 bathrooms.
The Zestimate for this house is $1,537,800. The Rent Zestimate for this home is $6,215/mo.
Facts & features
Interior
Bedrooms & bathrooms
- Bedrooms: 4
- Bathrooms: 4
- Full bathrooms: 3
- 1/2 bathrooms: 1
Heating
- Other, Gas
Cooling
- Central
Appliances
- Included: Dishwasher, Dryer, Garbage disposal, Microwave, Range / Oven, Refrigerator, Trash compactor, Washer
Features
- Flooring: Tile, Hardwood, Slate
- Basement: None
- Has fireplace: Yes
- Fireplace features: masonry
Interior area
- Total interior livable area: 3,952 sqft
Property
Parking
- Total spaces: 1
- Parking features: Garage - Attached
Features
- Exterior features: Brick
- Has view: Yes
- View description: None
Lot
- Size: 0.26 Acres
Details
- Parcel number: 0845880000012
Construction
Type & style
- Home type: SingleFamily
Materials
- brick
- Foundation: Slab
- Roof: Shake / Shingle
Condition
- Year built: 1959
Community & neighborhood
Location
- Region: Houston
HOA & financial
HOA
- Has HOA: Yes
- HOA fee: $81 monthly
Price history
| Date | Event | Price |
|---|---|---|
| 8/26/2025 | Sold | -- |
Source: Agent Provided | ||
| 8/8/2025 | Pending sale | $1,575,000$399/sqft |
Source: | ||
| 7/23/2025 | Listed for sale | $1,575,000$399/sqft |
Source: | ||
| 7/20/2025 | Pending sale | $1,575,000$399/sqft |
Source: | ||
| 6/8/2025 | Price change | $1,575,000+0.3%$399/sqft |
Source: | ||
Public tax history
| Year | Property taxes | Tax assessment |
|---|---|---|
| 2025 | -- | $1,395,472 +25.5% |
| 2024 | $10,031 +14.5% | $1,111,747 -7.3% |
| 2023 | $8,761 +8.5% | $1,199,415 +27% |
Find assessor info on the county website
Neighborhood: Memorial
Nearby schools
GreatSchools rating
- 9/10Bunker Hill Elementary SchoolGrades: PK-5Distance: 0.3 mi
- 9/10Memorial Middle SchoolGrades: 6-9Distance: 0.7 mi
- 8/10Memorial High SchoolGrades: 9-12Distance: 1.3 mi
Get a cash offer in 3 minutes
Find out how much your home could sell for in as little as 3 minutes with a no-obligation cash offer.
Estimated market value
$1,537,800
Get a cash offer in 3 minutes
Find out how much your home could sell for in as little as 3 minutes with a no-obligation cash offer.
Estimated market value
$1,537,800

