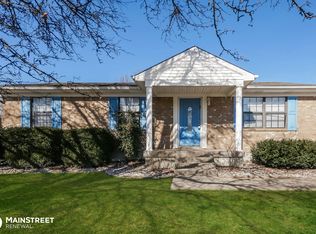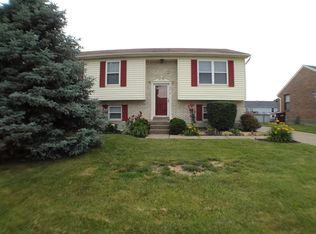Sold for $224,000
$224,000
12214 Ridgemont Rd, Louisville, KY 40229
3beds
1,171sqft
Single Family Residence
Built in 1992
7,840.8 Square Feet Lot
$225,400 Zestimate®
$191/sqft
$1,674 Estimated rent
Home value
$225,400
$201,000 - $255,000
$1,674/mo
Zestimate® history
Loading...
Owner options
Explore your selling options
What's special
Welcome to 12214 Ridgemont Drive - where charm, comfort, and convenience come together! This inviting home features an open and airy living room with soaring vaulted ceilings that seamlessly flows into the kitchen and dining area, creating the perfect layout for everyday living and entertaining. A beautiful bay window in the dining space bathes the room in natural light, making it feel warm and welcoming. The kitchen offers laminate wood flooring, oak cabinetry with under-cabinet lighting, and plenty of storage for all your culinary needs. Retreat to the spacious primary bedroom featuring a tray ceiling, two closets and a private half bath. The additional bedrooms offer great closet space and share a main bath with timeless tile flooring in a neutral tone. Step outside to your own private retreata generous deck built right to the edge of the above-ground pool, perfect for summer fun and gatherings. The fully fenced backyard still offers plenty of green space to enjoy, along with a nice storage shed that stays with the home. Don't miss the chance to own this move-in-ready gem in a convenient locationschedule your private showing today!
Zillow last checked: 8 hours ago
Listing updated: August 31, 2025 at 10:28pm
Listed by:
Crystal J Roberts 502-428-5669,
Knob & Key Realty, LLC
Bought with:
Kirsten L Burden, 278514
RE/MAX Results
Source: GLARMLS,MLS#: 1691319
Facts & features
Interior
Bedrooms & bathrooms
- Bedrooms: 3
- Bathrooms: 2
- Full bathrooms: 1
- 1/2 bathrooms: 1
Bedroom
- Level: First
Bedroom
- Level: First
Bedroom
- Level: First
Full bathroom
- Level: First
Half bathroom
- Level: First
Kitchen
- Level: First
Living room
- Level: First
Heating
- Forced Air
Cooling
- Central Air
Features
- Basement: None
- Has fireplace: No
Interior area
- Total structure area: 1,171
- Total interior livable area: 1,171 sqft
- Finished area above ground: 1,171
- Finished area below ground: 0
Property
Parking
- Parking features: Driveway
- Has uncovered spaces: Yes
Features
- Stories: 1
- Patio & porch: Deck
- Has private pool: Yes
- Pool features: Above Ground
- Fencing: Chain Link
Lot
- Size: 7,840 sqft
- Dimensions: 65 x 120
Details
- Parcel number: 043SE006014
Construction
Type & style
- Home type: SingleFamily
- Architectural style: Ranch
- Property subtype: Single Family Residence
Materials
- Brick Veneer
- Foundation: Concrete Blk
- Roof: Shingle
Condition
- Year built: 1992
Utilities & green energy
- Sewer: Public Sewer
- Water: Public
- Utilities for property: Electricity Connected
Community & neighborhood
Location
- Region: Louisville
- Subdivision: Pioneer Village
HOA & financial
HOA
- Has HOA: No
Price history
| Date | Event | Price |
|---|---|---|
| 8/1/2025 | Sold | $224,000+2.3%$191/sqft |
Source: | ||
| 7/9/2025 | Pending sale | $219,000$187/sqft |
Source: | ||
| 7/2/2025 | Listed for sale | $219,000+95.5%$187/sqft |
Source: | ||
| 9/9/2009 | Sold | $112,000$96/sqft |
Source: Agent Provided Report a problem | ||
Public tax history
| Year | Property taxes | Tax assessment |
|---|---|---|
| 2023 | $1,461 -1% | $125,000 |
| 2022 | $1,476 -0.2% | $125,000 |
| 2021 | $1,479 | $125,000 |
Find assessor info on the county website
Neighborhood: 40229
Nearby schools
GreatSchools rating
- 3/10Maryville Elementary SchoolGrades: PK-5Distance: 0.7 mi
- 2/10Zoneton Middle SchoolGrades: 6-8Distance: 0.9 mi
- 3/10North Bullitt High SchoolGrades: 9-12Distance: 1.5 mi
Get pre-qualified for a loan
At Zillow Home Loans, we can pre-qualify you in as little as 5 minutes with no impact to your credit score.An equal housing lender. NMLS #10287.
Sell for more on Zillow
Get a Zillow Showcase℠ listing at no additional cost and you could sell for .
$225,400
2% more+$4,508
With Zillow Showcase(estimated)$229,908

