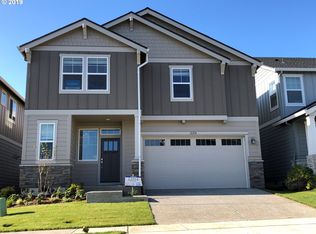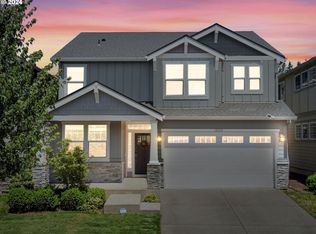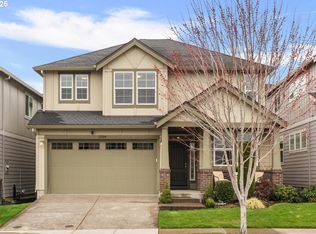Sold
$799,000
12214 SW Goose Ln, Beaverton, OR 97007
4beds
2,832sqft
Residential, Single Family Residence
Built in 2018
3,484.8 Square Feet Lot
$769,000 Zestimate®
$282/sqft
$3,490 Estimated rent
Home value
$769,000
$731,000 - $807,000
$3,490/mo
Zestimate® history
Loading...
Owner options
Explore your selling options
What's special
Immaculate, move-in ready home in an awesome location! This 4 bedroom home is spacious, open, bright and newly built w/ detailed upgrades including Pottery Barn fixtures, his and hers walk-in California Closets & a turfed putting green in the backyard. This dreamy kitchen has high ceilings & a beautiful 16ft quartz island that opens to the living room, dining space & covered patio. Located in a top rated school district, near parks & Progress Ridge shopping, dining and entertainment.
Zillow last checked: 8 hours ago
Listing updated: May 05, 2023 at 08:17am
Listed by:
Toree McQueen 503-406-4631,
eXp Realty, LLC
Bought with:
Chris Casebeer, 200612049
Cascade Hasson Sotheby's International Realty
Source: RMLS (OR),MLS#: 23348528
Facts & features
Interior
Bedrooms & bathrooms
- Bedrooms: 4
- Bathrooms: 4
- Full bathrooms: 2
- Partial bathrooms: 2
- Main level bathrooms: 1
Primary bedroom
- Features: Closet Organizer, Double Closet, Soaking Tub, Suite, Walkin Shower, Wallto Wall Carpet
- Level: Upper
- Area: 272
- Dimensions: 17 x 16
Bedroom 2
- Features: Closet, Wallto Wall Carpet
- Level: Upper
- Area: 143
- Dimensions: 13 x 11
Bedroom 3
- Features: Closet, Wallto Wall Carpet
- Level: Upper
- Area: 143
- Dimensions: 13 x 11
Bedroom 4
- Features: Bathroom, Bathtub With Shower, Closet, Wallto Wall Carpet
- Level: Upper
- Area: 156
- Dimensions: 13 x 12
Dining room
- Features: Exterior Entry, High Ceilings, Laminate Flooring
- Level: Main
- Area: 247
- Dimensions: 19 x 13
Kitchen
- Features: Builtin Range, Island, Microwave, Builtin Oven, High Ceilings, Quartz
- Level: Main
- Area: 200
- Width: 10
Living room
- Features: Builtin Features, Fireplace, Great Room, Laminate Flooring
- Level: Main
- Area: 340
- Dimensions: 20 x 17
Heating
- Forced Air, Fireplace(s)
Cooling
- Central Air
Appliances
- Included: Built In Oven, Built-In Range, Disposal, Gas Appliances, Microwave, Range Hood, Stainless Steel Appliance(s), Gas Water Heater, Tankless Water Heater
- Laundry: Laundry Room
Features
- High Ceilings, Quartz, Soaking Tub, Bathroom, Bathtub With Shower, Closet, Sink, Kitchen Island, Built-in Features, Great Room, Closet Organizer, Double Closet, Suite, Walkin Shower, Pantry, Tile
- Flooring: Laminate, Tile, Wall to Wall Carpet
- Windows: Double Pane Windows
- Basement: Crawl Space
- Number of fireplaces: 1
- Fireplace features: Gas
Interior area
- Total structure area: 2,832
- Total interior livable area: 2,832 sqft
Property
Parking
- Total spaces: 2
- Parking features: Driveway, On Street, Garage Door Opener, Attached
- Attached garage spaces: 2
- Has uncovered spaces: Yes
Features
- Levels: Two
- Stories: 2
- Patio & porch: Covered Patio, Deck, Porch
- Exterior features: Yard, Exterior Entry
- Has view: Yes
- View description: Seasonal
Lot
- Size: 3,484 sqft
- Features: Level, Seasonal, Sprinkler, SqFt 3000 to 4999
Details
- Parcel number: R2207371
Construction
Type & style
- Home type: SingleFamily
- Architectural style: Craftsman
- Property subtype: Residential, Single Family Residence
Materials
- Cement Siding, Cultured Stone
- Roof: Composition
Condition
- Resale
- New construction: No
- Year built: 2018
Utilities & green energy
- Gas: Gas
- Sewer: Public Sewer
- Water: Public
Community & neighborhood
Security
- Security features: None
Location
- Region: Beaverton
HOA & financial
HOA
- Has HOA: Yes
- HOA fee: $85 monthly
- Amenities included: Commons, Maintenance Grounds, Management
Other
Other facts
- Listing terms: Cash,Conventional,FHA,VA Loan
- Road surface type: Concrete, Paved
Price history
| Date | Event | Price |
|---|---|---|
| 5/5/2023 | Sold | $799,000-1.4%$282/sqft |
Source: | ||
| 4/20/2023 | Pending sale | $810,000+30.7%$286/sqft |
Source: | ||
| 7/28/2020 | Sold | $619,900$219/sqft |
Source: Public Record | ||
| 5/6/2020 | Listed for sale | $619,900$219/sqft |
Source: Lennar | ||
Public tax history
| Year | Property taxes | Tax assessment |
|---|---|---|
| 2024 | $9,531 +5.9% | $438,590 +3% |
| 2023 | $8,999 +4.5% | $425,820 +3% |
| 2022 | $8,613 +3.6% | $413,420 |
Find assessor info on the county website
Neighborhood: 97007
Nearby schools
GreatSchools rating
- 9/10Scholls Heights Elementary SchoolGrades: K-5Distance: 0.5 mi
- 3/10Conestoga Middle SchoolGrades: 6-8Distance: 2.8 mi
- 8/10Mountainside High SchoolGrades: 9-12Distance: 0.2 mi
Schools provided by the listing agent
- Elementary: Scholls Hts
- Middle: Conestoga
- High: Mountainside
Source: RMLS (OR). This data may not be complete. We recommend contacting the local school district to confirm school assignments for this home.
Get a cash offer in 3 minutes
Find out how much your home could sell for in as little as 3 minutes with a no-obligation cash offer.
Estimated market value
$769,000
Get a cash offer in 3 minutes
Find out how much your home could sell for in as little as 3 minutes with a no-obligation cash offer.
Estimated market value
$769,000


