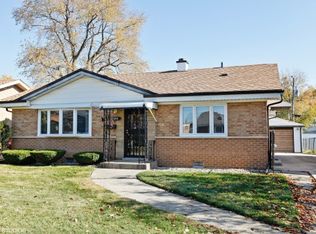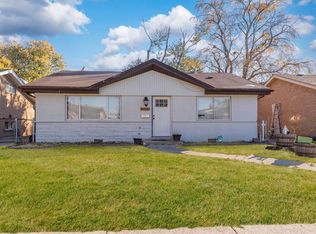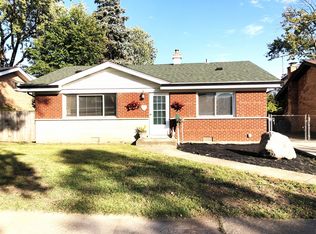Closed
$307,000
12215 S Harding Ave, Alsip, IL 60803
3beds
1,616sqft
Single Family Residence
Built in 1960
5,924.16 Square Feet Lot
$310,600 Zestimate®
$190/sqft
$2,552 Estimated rent
Home value
$310,600
$280,000 - $345,000
$2,552/mo
Zestimate® history
Loading...
Owner options
Explore your selling options
What's special
Welcome to your beautifully renovated home in Alsip! This stunning 3-bedroom, 1.5-bathroom residence has been thoughtfully updated with modern fixtures and a stylish design throughout. Enjoy the open floor plan featuring a gorgeous new kitchen with ample counter space, sleek new cabinetry, and brand-new stainless steel appliances-perfect for cooking and entertaining. The spacious living room offers plenty of natural light, while all three bedrooms are generously sized and include ample closet space. Both bathrooms have been fully updated with contemporary finishes. The lower level boasts a large family room ideal for gatherings, movie nights, or simply relaxing at home. Every detail has been refreshed to impress even the pickiest buyers. Conveniently located near shopping, dining, and major highways-this home is move-in ready and waiting for you!
Zillow last checked: 8 hours ago
Listing updated: July 28, 2025 at 06:50pm
Listing courtesy of:
Kathy Szram, ABR,CNC,CSC,MRP,PMN,PSA,SRES 815-793-3631,
KABS Realty INC
Bought with:
Thomas Wolfe
RE/MAX Premier
Source: MRED as distributed by MLS GRID,MLS#: 12362676
Facts & features
Interior
Bedrooms & bathrooms
- Bedrooms: 3
- Bathrooms: 2
- Full bathrooms: 1
- 1/2 bathrooms: 1
Primary bedroom
- Level: Second
- Area: 165 Square Feet
- Dimensions: 15X11
Bedroom 2
- Level: Second
- Area: 110 Square Feet
- Dimensions: 11X10
Bedroom 3
- Level: Second
- Area: 108 Square Feet
- Dimensions: 12X9
Dining room
- Level: Main
- Area: 143 Square Feet
- Dimensions: 13X11
Family room
- Level: Lower
- Area: 476 Square Feet
- Dimensions: 34X14
Kitchen
- Features: Kitchen (Eating Area-Table Space)
- Level: Main
- Area: 120 Square Feet
- Dimensions: 10X12
Laundry
- Area: 25 Square Feet
- Dimensions: 5X5
Living room
- Level: Main
- Area: 308 Square Feet
- Dimensions: 22X14
Other
- Level: Lower
- Area: 130 Square Feet
- Dimensions: 26X5
Heating
- Natural Gas
Cooling
- Central Air
Features
- Cathedral Ceiling(s), Open Floorplan
- Flooring: Hardwood
- Basement: Finished,Crawl Space,Partial
- Number of fireplaces: 1
- Fireplace features: Includes Accessories
Interior area
- Total structure area: 1,515
- Total interior livable area: 1,616 sqft
Property
Parking
- Total spaces: 4
- Parking features: Concrete, Off Street, Driveway, On Site, Owned
- Has uncovered spaces: Yes
Accessibility
- Accessibility features: No Disability Access
Features
- Levels: Tri-Level
Lot
- Size: 5,924 sqft
- Dimensions: 50 X 120
Details
- Parcel number: 24261100040000
- Special conditions: None
Construction
Type & style
- Home type: SingleFamily
- Property subtype: Single Family Residence
Materials
- Vinyl Siding, Brick
- Foundation: Concrete Perimeter
- Roof: Asphalt
Condition
- New construction: No
- Year built: 1960
Details
- Builder model: ROMERO & JULIET SPLIT LEVEL
Utilities & green energy
- Electric: Fuses
- Sewer: Public Sewer
- Water: Lake Michigan
Community & neighborhood
Community
- Community features: Water Rights, Curbs, Sidewalks, Street Lights, Street Paved
Location
- Region: Alsip
- Subdivision: Alsip Gardens
Other
Other facts
- Has irrigation water rights: Yes
- Listing terms: FHA
- Ownership: Fee Simple
Price history
| Date | Event | Price |
|---|---|---|
| 7/28/2025 | Sold | $307,000-5.5%$190/sqft |
Source: | ||
| 7/4/2025 | Contingent | $325,000$201/sqft |
Source: | ||
| 6/12/2025 | Listed for sale | $325,000$201/sqft |
Source: | ||
| 5/17/2025 | Contingent | $325,000$201/sqft |
Source: | ||
| 5/12/2025 | Listed for sale | $325,000+47.7%$201/sqft |
Source: | ||
Public tax history
| Year | Property taxes | Tax assessment |
|---|---|---|
| 2023 | $704 -19.8% | $20,000 +41.2% |
| 2022 | $878 +7.3% | $14,166 |
| 2021 | $818 +8.2% | $14,166 |
Find assessor info on the county website
Neighborhood: 60803
Nearby schools
GreatSchools rating
- 5/10Meadow Lane SchoolGrades: 3-5Distance: 1.2 mi
- 8/10Hamlin Upper Grade CenterGrades: 6-8Distance: 0.1 mi
- 4/10A B Shepard High School (Campus)Grades: 9-12Distance: 3.2 mi
Schools provided by the listing agent
- District: 130
Source: MRED as distributed by MLS GRID. This data may not be complete. We recommend contacting the local school district to confirm school assignments for this home.

Get pre-qualified for a loan
At Zillow Home Loans, we can pre-qualify you in as little as 5 minutes with no impact to your credit score.An equal housing lender. NMLS #10287.
Sell for more on Zillow
Get a free Zillow Showcase℠ listing and you could sell for .
$310,600
2% more+ $6,212
With Zillow Showcase(estimated)
$316,812

