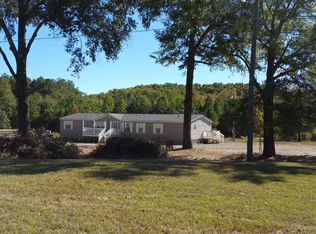Closed
$200,000
12216 Childress Rd, Bauxite, AR 72011
3beds
1,585sqft
Single Family Residence
Built in 1973
3.15 Acres Lot
$215,300 Zestimate®
$126/sqft
$1,649 Estimated rent
Home value
$215,300
$200,000 - $233,000
$1,649/mo
Zestimate® history
Loading...
Owner options
Explore your selling options
What's special
Welcome to the perfect country retreat on 3.15 acres! Nestled amidst green space, this charming property offers retreat from the hustle and bustle of city life. Step into the serene ambiance of this traditional-style home, boasting 3 beds & 2 baths, providing ample space for comfortable living. Experience a fresh start as you enter this freshly painted home. Gather around the cozy wood burning fireplace in the open living room, where warmth & comfort abound, perfect for intimate family gatherings or peaceful evenings by the fire. Discover culinary inspiration in the expansive kitchen/dining combo, offering plenty of room for meal preparation & enjoyment. Making chores a breeze with the large laundry room, seamlessly integrated to accommodate a mud room area, keeping outdoor elements at bay while maintaining organization & functionality. Retreat to spacious bedrooms designed for rest & relaxation. Step outside onto the deck & immerse yourself in the tranquility of nature. Embrace the versatility of the property with a partially fenced yard, complete with barn & storage building. Plus, the convenience of a half bath ensures functionality & comfort. Do not miss this rare opportunity!
Zillow last checked: 8 hours ago
Listing updated: June 01, 2024 at 06:59am
Listed by:
Courtney Stott 501-554-2099,
Century 21 Parker & Scroggins Realty - Bryant
Bought with:
Kaylee N Hampton, AR
IRealty Arkansas - Benton
Source: CARMLS,MLS#: 24013896
Facts & features
Interior
Bedrooms & bathrooms
- Bedrooms: 3
- Bathrooms: 3
- Full bathrooms: 2
- 1/2 bathrooms: 1
Dining room
- Features: Kitchen/Dining Combo
Heating
- Electric
Cooling
- Electric
Appliances
- Included: Free-Standing Range, Microwave, Electric Range, Dishwasher, Electric Water Heater
- Laundry: Washer Hookup, Electric Dryer Hookup, Laundry Room
Features
- Ceiling Fan(s), Kit Counter-Other, Sheet Rock, Paneling, Sheet Rock Ceiling, Primary Bedroom/Main Lv, Guest Bedroom/Main Lv, 3 Bedrooms Same Level
- Flooring: Carpet, Vinyl, Laminate
- Basement: None
- Has fireplace: Yes
- Fireplace features: Factory Built
Interior area
- Total structure area: 1,585
- Total interior livable area: 1,585 sqft
Property
Parking
- Total spaces: 1
- Parking features: Carport, One Car
- Has carport: Yes
Features
- Levels: One
- Stories: 1
- Patio & porch: Deck
- Fencing: Partial
Lot
- Size: 3.15 Acres
- Features: Level, Rural Property, Not in Subdivision
Details
- Additional structures: Barns/Buildings
- Parcel number: 00102548000
Construction
Type & style
- Home type: SingleFamily
- Architectural style: Traditional
- Property subtype: Single Family Residence
Materials
- Foundation: Crawl Space
- Roof: Composition
Condition
- New construction: No
- Year built: 1973
Utilities & green energy
- Electric: Electric-Co-op
- Sewer: Septic Tank
- Water: Public
Community & neighborhood
Security
- Security features: Smoke Detector(s)
Community
- Community features: No Fee
Location
- Region: Bauxite
- Subdivision: Metes & Bounds
HOA & financial
HOA
- Has HOA: No
Other
Other facts
- Listing terms: VA Loan,FHA,Conventional,Cash,USDA Loan
- Road surface type: Paved
Price history
| Date | Event | Price |
|---|---|---|
| 5/31/2024 | Sold | $200,000+5.3%$126/sqft |
Source: | ||
| 4/24/2024 | Listed for sale | $190,000+25.8%$120/sqft |
Source: | ||
| 3/20/2020 | Sold | $151,000-2.6%$95/sqft |
Source: | ||
| 2/7/2020 | Price change | $155,000+3.4%$98/sqft |
Source: CENTURY 21 Parker & Scroggins Realty #19038419 Report a problem | ||
| 12/9/2019 | Listed for sale | $149,900-10.2%$95/sqft |
Source: CENTURY 21 Parker & Scroggins Realty #19038419 Report a problem | ||
Public tax history
| Year | Property taxes | Tax assessment |
|---|---|---|
| 2024 | $796 -2.7% | $25,280 +4.5% |
| 2023 | $818 +0.4% | $24,180 +4.8% |
| 2022 | $815 +7% | $23,080 +5% |
Find assessor info on the county website
Neighborhood: 72011
Nearby schools
GreatSchools rating
- 5/10Pine Haven Elementary SchoolGrades: PK-5Distance: 3.7 mi
- 6/10Bauxite Middle SchoolGrades: 6-8Distance: 3.9 mi
- 6/10Bauxite High SchoolGrades: 9-12Distance: 3.8 mi

Get pre-qualified for a loan
At Zillow Home Loans, we can pre-qualify you in as little as 5 minutes with no impact to your credit score.An equal housing lender. NMLS #10287.
