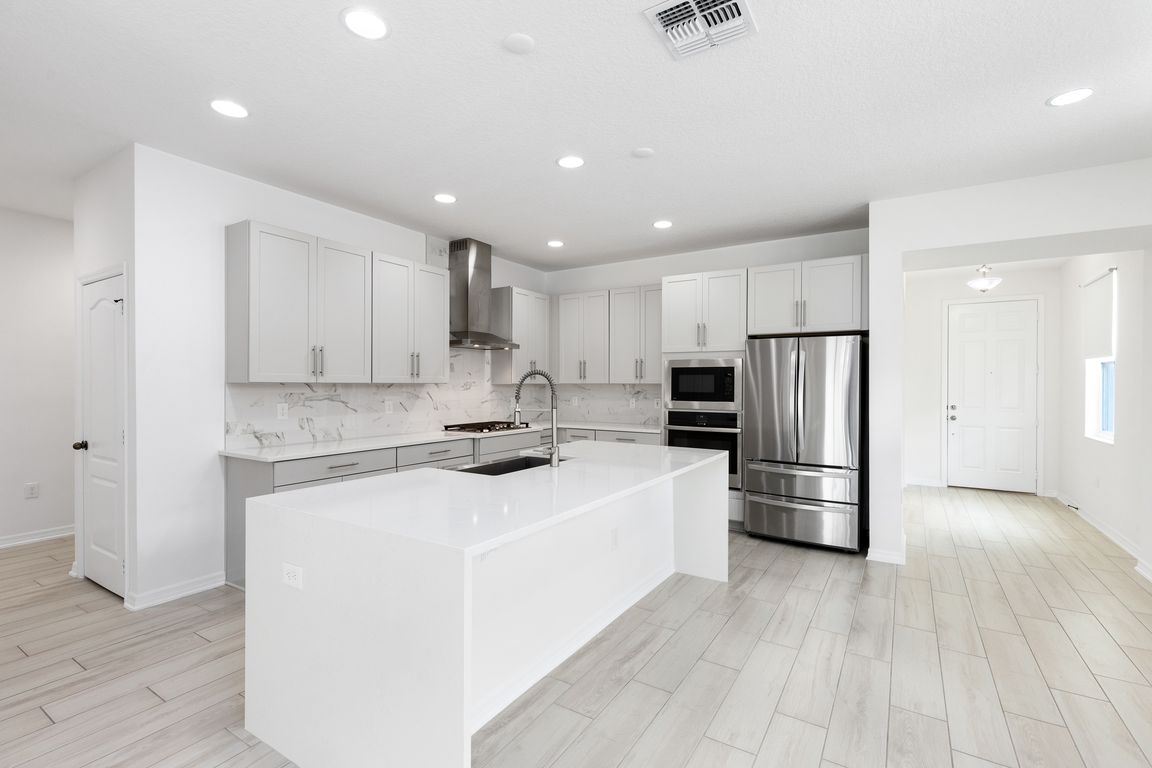
For salePrice cut: $20K (7/31)
$700,000
4beds
2,889sqft
12216 Encore At Ovation Way, Winter Garden, FL 34787
4beds
2,889sqft
Single family residence
Built in 2021
6,790 sqft
2 Attached garage spaces
$242 price/sqft
$182 monthly HOA fee
What's special
Spacious bedroomsQuartz countertopsChef-worthy gourmet kitchenMaster suiteOpen layoutCharming covered front porchSpa-inspired bathroom
Welcome to 12216 Encore at Ovation Way—a dream home for families who want it all: luxury, location, and low-maintenance living. Situated in one of Winter Garden’s most sought-after communities and built in 2021 by MI Homes, this nearly 2,900 square foot beauty offers 4 spacious bedrooms, 3 bathrooms, and a flexible ...
- 58 days
- on Zillow |
- 582 |
- 36 |
Source: Stellar MLS,MLS#: O6319170 Originating MLS: Orlando Regional
Originating MLS: Orlando Regional
Travel times
Kitchen
Family Room
Primary Bedroom
Zillow last checked: 7 hours ago
Listing updated: August 12, 2025 at 09:59am
Listing Provided by:
Chris Creegan 407-622-1111,
CREEGAN GROUP 407-622-1111,
James Ferngren 407-739-3433,
CREEGAN GROUP
Source: Stellar MLS,MLS#: O6319170 Originating MLS: Orlando Regional
Originating MLS: Orlando Regional

Facts & features
Interior
Bedrooms & bathrooms
- Bedrooms: 4
- Bathrooms: 3
- Full bathrooms: 3
Primary bedroom
- Features: Walk-In Closet(s)
- Level: First
- Area: 299.28 Square Feet
- Dimensions: 17.2x17.4
Bedroom 2
- Features: Built-in Closet
- Level: First
- Area: 161.6 Square Feet
- Dimensions: 16x10.1
Bedroom 3
- Features: Built-in Closet
- Level: First
- Area: 123.12 Square Feet
- Dimensions: 12.3x10.01
Bedroom 3
- Features: Built-in Closet
- Level: First
- Area: 123.12 Square Feet
- Dimensions: 12.3x10.01
Bonus room
- Features: Built-in Closet
- Level: Second
- Area: 533.26 Square Feet
- Dimensions: 18.2x29.3
Dining room
- Level: First
- Area: 338.31 Square Feet
- Dimensions: 18.9x17.9
Great room
- Level: First
- Area: 311.6 Square Feet
- Dimensions: 15.2x20.5
Kitchen
- Level: First
- Area: 163.68 Square Feet
- Dimensions: 12.4x13.2
Heating
- Central, Electric
Cooling
- Central Air
Appliances
- Included: Dishwasher, Dryer, Microwave, Range, Range Hood, Refrigerator, Washer
- Laundry: Inside, Laundry Room
Features
- High Ceilings, Open Floorplan, Primary Bedroom Main Floor, Solid Surface Counters, Solid Wood Cabinets, Thermostat, Walk-In Closet(s)
- Flooring: Carpet, Tile
- Doors: Sliding Doors
- Has fireplace: No
Interior area
- Total structure area: 3,583
- Total interior livable area: 2,889 sqft
Video & virtual tour
Property
Parking
- Total spaces: 2
- Parking features: Garage - Attached
- Attached garage spaces: 2
Features
- Levels: Two
- Stories: 2
- Patio & porch: Front Porch, Rear Porch
- Exterior features: Rain Gutters, Sidewalk
- Fencing: Vinyl
Lot
- Size: 6,790 Square Feet
Details
- Parcel number: 192427235100810
- Zoning: P-D
- Special conditions: None
Construction
Type & style
- Home type: SingleFamily
- Architectural style: Traditional
- Property subtype: Single Family Residence
Materials
- Block, Concrete, Stucco
- Foundation: Slab
- Roof: Shingle
Condition
- Completed
- New construction: No
- Year built: 2021
Utilities & green energy
- Sewer: Public Sewer
- Water: Public
- Utilities for property: BB/HS Internet Available, Cable Connected, Natural Gas Available
Community & HOA
Community
- Features: Dog Park, Fitness Center, Park, Playground, Pool
- Subdivision: ENCORE/OVATION PH 2
HOA
- Has HOA: Yes
- Amenities included: Fitness Center, Park, Playground, Pool, Recreation Facilities
- Services included: Maintenance Grounds, Pest Control
- HOA fee: $182 monthly
- HOA name: Martha Bennett
- HOA phone: 407-472-2471
- Pet fee: $0 monthly
Location
- Region: Winter Garden
Financial & listing details
- Price per square foot: $242/sqft
- Tax assessed value: $601,352
- Annual tax amount: $10,205
- Date on market: 6/17/2025
- Listing terms: Cash,Conventional,FHA,VA Loan
- Ownership: Fee Simple
- Total actual rent: 0
- Road surface type: Paved