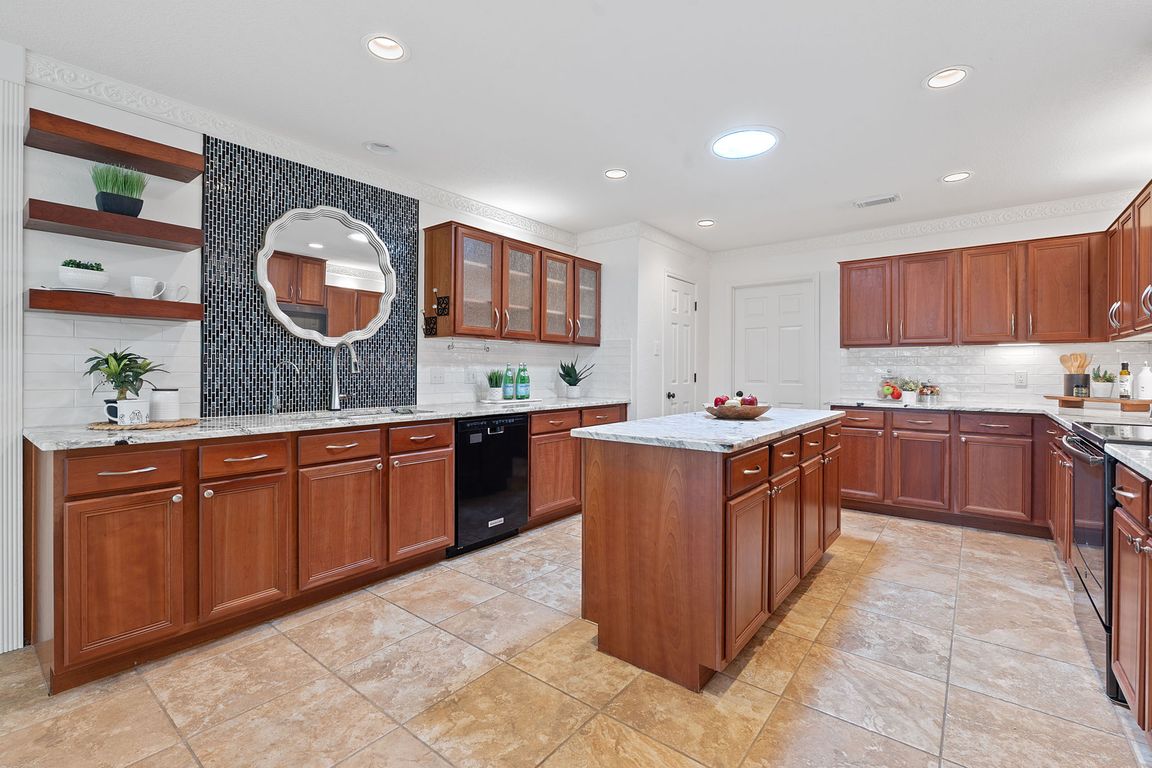
Active
$999,900
4beds
2,846sqft
12216 Hanging Valley Dr, Austin, TX 78726
4beds
2,846sqft
Single family residence
Built in 2003
1.79 Acres
2 Attached garage spaces
$351 price/sqft
$150 annually HOA fee
What's special
Home officeScreened-in hot tubHobby spaceFamily roomLarge windowsGranite countertopsNatural light
Step into a one-of-a-kind home with direct access to over 7 acres of HOA greenbelt where breathtaking views and tranquility await. Set on 1.789 acres, this single-story residence offers a flexible layout designed for both comfort and everyday functionality. Open living areas are filled with natural light and enhanced by ...
- 87 days |
- 935 |
- 21 |
Source: Unlock MLS,MLS#: 3726065
Travel times
Living Room
Kitchen
Dining Area
Primary Bedroom
Primary Bathroom
Bedroom
Bathroom
Gym / Flex Room
Office
Bathroom
Game / Media Room
Back Yard
Front Yard
Zillow last checked: 8 hours ago
Listing updated: November 01, 2025 at 03:33pm
Listed by:
Eric Peterson (512) 791-7473,
Kopa Real Estate (512) 791-7473,
Joyce Ai Vee Peterson (512) 657-9402,
Kopa Real Estate
Source: Unlock MLS,MLS#: 3726065
Facts & features
Interior
Bedrooms & bathrooms
- Bedrooms: 4
- Bathrooms: 3
- Full bathrooms: 3
- Main level bedrooms: 4
Primary bedroom
- Features: Ceiling Fan(s), Full Bath, Two Primary Closets, Walk-In Closet(s)
- Level: Main
Primary bathroom
- Features: Granite Counters, Double Vanity, Walk-In Closet(s), Walk-in Shower
- Level: Main
Kitchen
- Features: Kitchen Island
- Level: Main
Heating
- Central
Cooling
- Central Air
Appliances
- Included: Cooktop, Dishwasher, Disposal, Microwave, Free-Standing Range, Vented Exhaust Fan, Electric Water Heater
Features
- Ceiling Fan(s), Beamed Ceilings, High Ceilings, Vaulted Ceiling(s), Granite Counters, Double Vanity, Entrance Foyer, In-Law Floorplan, Kitchen Island, Multiple Living Areas, No Interior Steps, Open Floorplan, Pantry, Primary Bedroom on Main, Recessed Lighting, Track Lighting, Walk-In Closet(s), Washer Hookup
- Flooring: Carpet, Laminate, Tile
- Windows: Blinds
Interior area
- Total interior livable area: 2,846 sqft
Video & virtual tour
Property
Parking
- Total spaces: 2
- Parking features: Attached, Covered, Door-Single, Driveway, Garage, Garage Door Opener, Garage Faces Front
- Attached garage spaces: 2
Accessibility
- Accessibility features: None
Features
- Levels: One
- Stories: 1
- Patio & porch: Deck, Front Porch, Screened
- Exterior features: Exterior Steps, Garden, Gutters Full, Private Yard
- Has private pool: Yes
- Pool features: Above Ground, Fenced
- Fencing: Fenced
- Has view: Yes
- View description: Garden, Hill Country, Panoramic, Park/Greenbelt, Trees/Woods
- Waterfront features: None
Lot
- Size: 1.79 Acres
- Features: Back to Park/Greenbelt, Back Yard, Front Yard, Garden, Landscaped, Private, Many Trees
Details
- Additional structures: Shed(s)
- Parcel number: 01722801070000
- Special conditions: Standard
Construction
Type & style
- Home type: SingleFamily
- Property subtype: Single Family Residence
Materials
- Foundation: Slab
- Roof: Shingle
Condition
- Resale
- New construction: No
- Year built: 2003
Utilities & green energy
- Sewer: Private Sewer
- Water: Well
- Utilities for property: Above Ground, Cable Available, Electricity Available, Underground Utilities, Water Available
Community & HOA
Community
- Subdivision: Painted Bunting Ph 02
HOA
- Has HOA: Yes
- Services included: Common Area Maintenance
- HOA fee: $150 annually
- HOA name: Painted Bunting
Location
- Region: Austin
Financial & listing details
- Price per square foot: $351/sqft
- Tax assessed value: $911,835
- Annual tax amount: $6,894
- Date on market: 9/12/2025
- Listing terms: Cash,Conventional,FHA,Texas Vet,VA Loan
- Electric utility on property: Yes