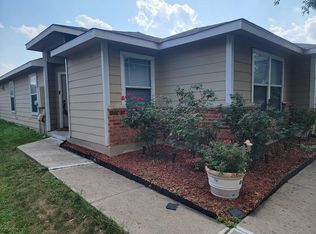Welcome to a home that blends comfort, style, and convenience. From the moment you arrive, you'll appreciate the extended driveway perfect for extra parking or welcoming guests with ease. Step inside to a thoughtfully designed open floor plan where a spacious living area flows seamlessly into the modern kitchen. Ideal for both everyday living and entertaining, this space is complemented by a convenient half bath on the main floor. Upstairs, you'll find all four bedrooms and two full bathrooms. The primary suite offers a private retreat with generous space and comfort, while the fourth bedroom doubles as a versatile loft or flex space ready for a home office, media room, or guest area. The fully fenced backyard invites you to relax, host barbecues, or simply enjoy quiet evenings outdoors. This home also boasts impressive upgrades, including stainless steel appliances, a washer and dryer, epoxy-coated garage and patio floors, smart home features, and a full security system for peace of mind. Available for a September move-in, this beautiful home offers easy access to major toll roads and a short commute to Tesla, Downtown Austin, the airport, and premier shopping. Don't wait schedule your private tour today and experience all this beautiful home has to offer!
House for rent
$1,785/mo
12216 Scarlet Sleeve Way, Del Valle, TX 78617
4beds
1,615sqft
Price may not include required fees and charges.
Singlefamily
Available Mon Sep 1 2025
Cats, dogs OK
Central air
In unit laundry
1 Attached garage space parking
Natural gas, central
What's special
Open floor planStainless steel appliancesFour bedroomsWasher and dryerModern kitchenFully fenced backyardExtended driveway
- 15 days
- on Zillow |
- -- |
- -- |
Travel times
Looking to buy when your lease ends?
See how you can grow your down payment with up to a 6% match & 4.15% APY.
Facts & features
Interior
Bedrooms & bathrooms
- Bedrooms: 4
- Bathrooms: 3
- Full bathrooms: 2
- 1/2 bathrooms: 1
Heating
- Natural Gas, Central
Cooling
- Central Air
Appliances
- Included: Dishwasher, Microwave, Oven, Refrigerator
- Laundry: In Unit, Laundry Room, Upper Level
Features
- Kitchen Island, Open Floorplan, Walk-In Closet(s)
- Flooring: Carpet, Tile
Interior area
- Total interior livable area: 1,615 sqft
Property
Parking
- Total spaces: 1
- Parking features: Attached, Garage, Covered
- Has attached garage: Yes
- Details: Contact manager
Features
- Stories: 2
- Exterior features: Contact manager
Details
- Parcel number: 934558
Construction
Type & style
- Home type: SingleFamily
- Property subtype: SingleFamily
Materials
- Roof: Composition
Condition
- Year built: 2023
Community & HOA
Location
- Region: Del Valle
Financial & listing details
- Lease term: 12 Months
Price history
| Date | Event | Price |
|---|---|---|
| 8/22/2025 | Price change | $1,785-0.6%$1/sqft |
Source: Unlock MLS #5160647 | ||
| 8/9/2025 | Listed for rent | $1,795-12.4%$1/sqft |
Source: Unlock MLS #5160647 | ||
| 8/28/2024 | Listing removed | -- |
Source: Unlock MLS #2593387 | ||
| 8/22/2024 | Listed for rent | $2,050-5.7%$1/sqft |
Source: Unlock MLS #2593387 | ||
| 6/19/2023 | Listing removed | -- |
Source: Zillow Rentals | ||
![[object Object]](https://photos.zillowstatic.com/fp/5ae22383eddb882f6de2b86c8264f3b7-p_i.jpg)
