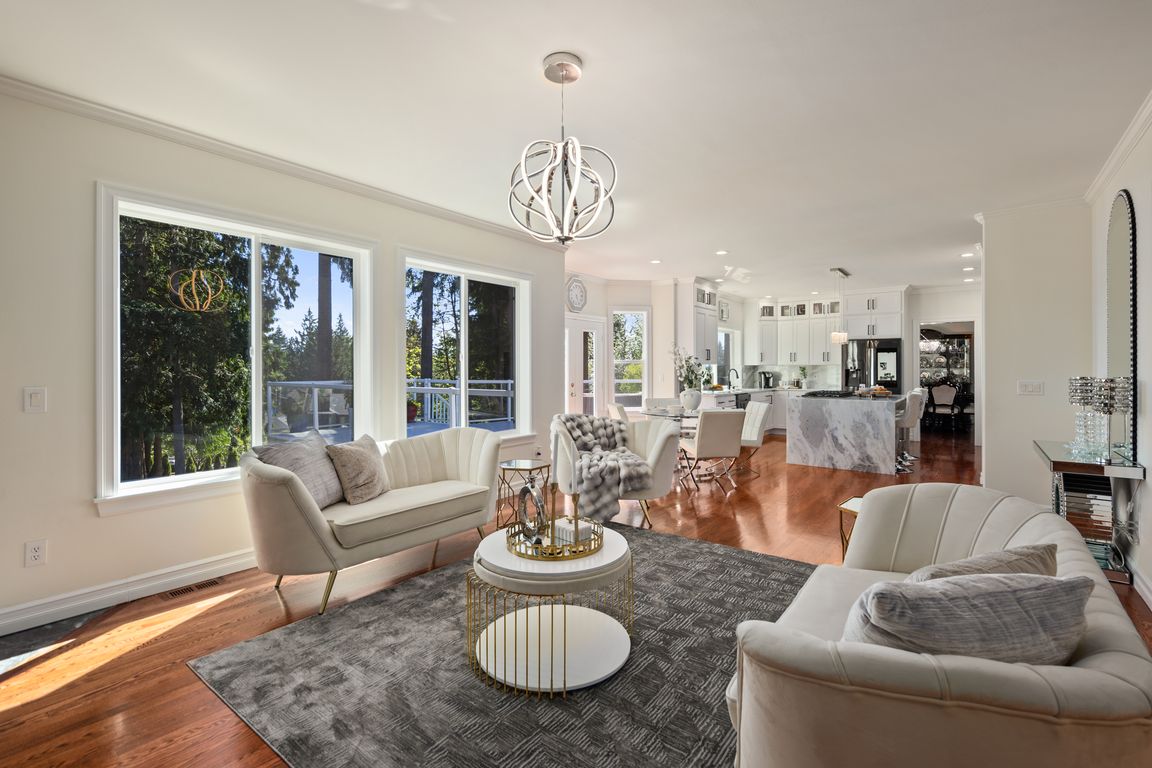
Active
$1,649,999
5beds
5,886sqft
12217 3rd Avenue NE, Marysville, WA 98271
5beds
5,886sqft
Single family residence
Built in 2005
1 Acres
3 Attached garage spaces
$280 price/sqft
$1,100 annually HOA fee
What's special
Custom homesMountain viewsStylish kitchenGuest suiteFully finished lower levelPrivate entranceSpa-like marble bath
Stunningly renovated Craftsman retreat on a park-like acre in sought-after Aspen, backing to one of four private community parks, surrounded by trails and custom homes. Ideal for multi-generational living, the fully finished lower level offers a stylish kitchen, updated bath, guest suite, and private entrance. The main floor is perfect for ...
- 24 days
- on Zillow |
- 1,101 |
- 53 |
Source: NWMLS,MLS#: 2408394
Travel times
Living Room
Kitchen
Primary Bedroom
Zillow last checked: 7 hours ago
Listing updated: August 08, 2025 at 08:48am
Listed by:
Laura Lynn,
COMPASS
Source: NWMLS,MLS#: 2408394
Facts & features
Interior
Bedrooms & bathrooms
- Bedrooms: 5
- Bathrooms: 4
- Full bathrooms: 2
- 3/4 bathrooms: 1
- 1/2 bathrooms: 1
- Main level bathrooms: 1
Bedroom
- Level: Lower
Bathroom three quarter
- Level: Lower
Other
- Level: Main
Den office
- Level: Main
Dining room
- Level: Main
Entry hall
- Level: Main
Family room
- Level: Main
Kitchen with eating space
- Level: Main
Kitchen without eating space
- Level: Lower
Living room
- Level: Main
Rec room
- Level: Lower
Heating
- Fireplace, 90%+ High Efficiency, Forced Air, Natural Gas
Cooling
- Central Air
Appliances
- Included: Dishwasher(s), Disposal, Double Oven, Dryer(s), Microwave(s), Refrigerator(s), Stove(s)/Range(s), Washer(s), Garbage Disposal
Features
- Bath Off Primary, Ceiling Fan(s), Dining Room, High Tech Cabling, Walk-In Pantry
- Flooring: Ceramic Tile, Hardwood, Carpet
- Doors: French Doors
- Windows: Double Pane/Storm Window, Skylight(s)
- Basement: Finished
- Number of fireplaces: 3
- Fireplace features: Gas, Lower Level: 1, Main Level: 2, Fireplace
Interior area
- Total structure area: 5,886
- Total interior livable area: 5,886 sqft
Video & virtual tour
Property
Parking
- Total spaces: 3
- Parking features: Attached Garage
- Attached garage spaces: 3
Features
- Levels: Two
- Stories: 2
- Entry location: Main
- Patio & porch: Second Kitchen, Second Primary Bedroom, Bath Off Primary, Ceiling Fan(s), Double Pane/Storm Window, Dining Room, Fireplace, French Doors, High Tech Cabling, Security System, Skylight(s), Sprinkler System, Vaulted Ceiling(s), Walk-In Closet(s), Walk-In Pantry, Wet Bar, Wine Cellar
- Has view: Yes
- View description: Mountain(s), Partial, Territorial
Lot
- Size: 1 Acres
- Features: Curbs, Open Lot, Paved, Cable TV, Deck, High Speed Internet, Patio, Sprinkler System
- Topography: Level
- Residential vegetation: Garden Space
Details
- Parcel number: 01018600001000
- Zoning description: Jurisdiction: County
- Special conditions: Standard
Construction
Type & style
- Home type: SingleFamily
- Architectural style: Craftsman
- Property subtype: Single Family Residence
Materials
- Cement/Concrete, Wood Siding
- Foundation: Poured Concrete
- Roof: Composition
Condition
- Year built: 2005
Utilities & green energy
- Electric: Company: Snohomish Co. PUD
- Sewer: Septic Tank, Company: Septic
- Water: Public, Company: City of Tulalip
- Utilities for property: Direct Tv, Direct Tv
Community & HOA
Community
- Features: CCRs, Playground, Trail(s)
- Security: Security System
- Subdivision: Firetrail
HOA
- HOA fee: $1,100 annually
Location
- Region: Marysville
Financial & listing details
- Price per square foot: $280/sqft
- Tax assessed value: $1,187,400
- Annual tax amount: $9,344
- Date on market: 7/17/2025
- Listing terms: Cash Out,Conventional,FHA,VA Loan
- Inclusions: Dishwasher(s), Double Oven, Dryer(s), Garbage Disposal, Microwave(s), Refrigerator(s), Stove(s)/Range(s), Washer(s)
- Cumulative days on market: 26 days