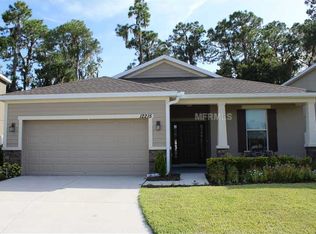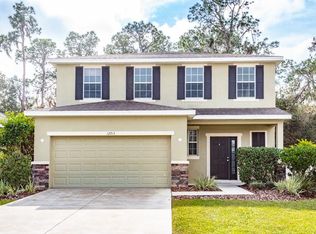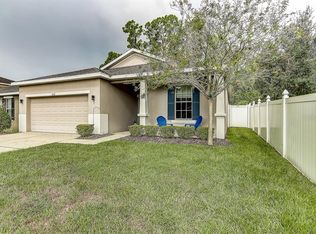Sold for $335,000 on 04/11/25
$335,000
12217 Swaying Moss Cir, Riverview, FL 33569
4beds
2,566sqft
Single Family Residence
Built in 2011
6,042 Square Feet Lot
$327,200 Zestimate®
$131/sqft
$2,974 Estimated rent
Home value
$327,200
$301,000 - $357,000
$2,974/mo
Zestimate® history
Loading...
Owner options
Explore your selling options
What's special
The ultimate Riverview living experience is in this sought-after community of Riverplace, with low HOA fees ($600/year) and no CDD.*** Not affected by Hurricanes, No Flood Insurance required! *** This Dr Horton home is a 4-bedroom, 2.5 bath with 2 bonus rooms and offers an affordable lifestyle * Built in 2011, it features an open and airy floor plan * All four bedrooms are conveniently located upstairs for added privacy and has a large BONUS ROOM at the center. At the Entrance you'll be greeted by another multi-purpose BONUS ROOM with a storage/coat closet * Next there is the family room, which provides a large open space that seamlessly combines the family room, dining area, a spacious kitchen, HALF BATH, Walk-in pantry and Laundry with Storage! The massive master bedroom offers a spacious retreat with a roomy master bath, including double sinks, a jacuzzi tub, a walk-in shower, a separate loo and a large walk-in closet. For outdoor enthusiasts, the backyard is a private oasis, backing up to a stunning conservation area - a nature preserve that is unbuildable, ensuring you will never have any backyard neighbors. Sprinkler system, Alarm system, whole home water purification. Enjoy pond views from the front yard with a backyard facing the conservation area for maximum privacy and serenity.
Zillow last checked: 8 hours ago
Listing updated: June 09, 2025 at 06:16pm
Listing Provided by:
Jolinda Redling 318-458-1234,
CENTURY 21 RE CHAMPIONS 727-398-2774
Bought with:
Irene Sandiego, 3152676
TAMPA4U.COM REALTY,LLC
Source: Stellar MLS,MLS#: TB8315179 Originating MLS: Suncoast Tampa
Originating MLS: Suncoast Tampa

Facts & features
Interior
Bedrooms & bathrooms
- Bedrooms: 4
- Bathrooms: 3
- Full bathrooms: 2
- 1/2 bathrooms: 1
Primary bedroom
- Features: Ceiling Fan(s), En Suite Bathroom, Exhaust Fan, Walk-In Closet(s)
- Level: Second
- Length: 14.1 Feet
Bedroom 2
- Features: Ceiling Fan(s), Built-in Closet
- Level: Second
- Area: 187.33 Square Feet
- Dimensions: 14.3x13.1
Bedroom 3
- Features: Ceiling Fan(s), Built-in Closet
- Level: Second
- Area: 126.38 Square Feet
- Dimensions: 10.11x12.5
Primary bathroom
- Features: Bath With Whirlpool, En Suite Bathroom, Exhaust Fan, Garden Bath, Tub With Shower, Water Closet/Priv Toilet, Linen Closet
- Level: Second
Bathroom 4
- Features: Ceiling Fan(s), Built-in Closet
- Level: Second
- Area: 118.45 Square Feet
- Dimensions: 10.3x11.5
Kitchen
- Features: Breakfast Bar, Exhaust Fan, Pantry, Walk-In Closet(s)
- Level: First
- Area: 175.14 Square Feet
- Dimensions: 13.9x12.6
Living room
- Level: First
- Area: 415.53 Square Feet
- Dimensions: 24.3x17.1
Media room
- Level: Second
- Area: 168.75 Square Feet
- Dimensions: 13.5x12.5
Office
- Features: Ceiling Fan(s), Storage Closet
- Level: First
- Area: 157.55 Square Feet
- Dimensions: 11.5x13.7
Heating
- Central, Electric, Exhaust Fan
Cooling
- Central Air
Appliances
- Included: Microwave, Range, Refrigerator
- Laundry: Electric Dryer Hookup, Laundry Room, Washer Hookup
Features
- Ceiling Fan(s), Eating Space In Kitchen, Kitchen/Family Room Combo, Living Room/Dining Room Combo, Open Floorplan, PrimaryBedroom Upstairs, Solid Surface Counters, Solid Wood Cabinets, Thermostat, Walk-In Closet(s)
- Flooring: Carpet, Ceramic Tile
- Doors: Sliding Doors
- Windows: Blinds, Window Treatments
- Has fireplace: No
Interior area
- Total structure area: 3,182
- Total interior livable area: 2,566 sqft
Property
Parking
- Total spaces: 2
- Parking features: Ground Level, Oversized
- Attached garage spaces: 2
Features
- Levels: Two
- Stories: 2
- Patio & porch: Covered, Front Porch, Patio
- Exterior features: Irrigation System, Lighting, Private Mailbox, Sidewalk
- Fencing: Vinyl
- Has view: Yes
- View description: Water, Lake
- Has water view: Yes
- Water view: Water,Lake
- Waterfront features: Lake Privileges
Lot
- Size: 6,042 sqft
- Dimensions: 57 x 106
- Features: City Lot, In County, Landscaped, Level, Sidewalk, Above Flood Plain
- Residential vegetation: Trees/Landscaped
Details
- Parcel number: U1530209AH00000300011.0
- Zoning: RSC-4
- Special conditions: None
Construction
Type & style
- Home type: SingleFamily
- Architectural style: Traditional
- Property subtype: Single Family Residence
Materials
- Block, Stucco, Wood Frame
- Foundation: Slab
- Roof: Shingle
Condition
- Completed
- New construction: No
- Year built: 2011
Utilities & green energy
- Sewer: Public Sewer
- Water: Public
- Utilities for property: BB/HS Internet Available, Electricity Connected, Public, Sewer Connected, Street Lights, Water Connected
Community & neighborhood
Security
- Security features: Smoke Detector(s)
Location
- Region: Riverview
- Subdivision: RIVERPLACE SUB
HOA & financial
HOA
- Has HOA: Yes
- HOA fee: $50 monthly
- Association name: WISE PROPERTY MANAGEMENT/CODY GLASS
- Association phone: 813-968-5665
Other fees
- Pet fee: $0 monthly
Other financial information
- Total actual rent: 0
Other
Other facts
- Listing terms: Cash,Conventional,VA Loan
- Ownership: Fee Simple
- Road surface type: Asphalt
Price history
| Date | Event | Price |
|---|---|---|
| 4/11/2025 | Sold | $335,000-8.7%$131/sqft |
Source: | ||
| 3/9/2025 | Pending sale | $367,000$143/sqft |
Source: | ||
| 3/5/2025 | Price change | $367,000-3.3%$143/sqft |
Source: | ||
| 2/19/2025 | Listed for sale | $379,700$148/sqft |
Source: | ||
| 2/16/2025 | Pending sale | $379,700$148/sqft |
Source: | ||
Public tax history
| Year | Property taxes | Tax assessment |
|---|---|---|
| 2024 | $7,044 +95.5% | $342,583 +86.5% |
| 2023 | $3,603 +5.3% | $183,736 +3% |
| 2022 | $3,421 +2.7% | $178,384 +3% |
Find assessor info on the county website
Neighborhood: Alafia River Ridge
Nearby schools
GreatSchools rating
- 7/10Boyette Springs Elementary SchoolGrades: PK-5Distance: 1.5 mi
- 2/10Rodgers Middle SchoolGrades: 6-8Distance: 1.6 mi
- 6/10Riverview High SchoolGrades: 9-12Distance: 1.7 mi
Schools provided by the listing agent
- Elementary: Boyette Springs-HB
- Middle: Rodgers-HB
- High: Riverview-HB
Source: Stellar MLS. This data may not be complete. We recommend contacting the local school district to confirm school assignments for this home.
Get a cash offer in 3 minutes
Find out how much your home could sell for in as little as 3 minutes with a no-obligation cash offer.
Estimated market value
$327,200
Get a cash offer in 3 minutes
Find out how much your home could sell for in as little as 3 minutes with a no-obligation cash offer.
Estimated market value
$327,200


