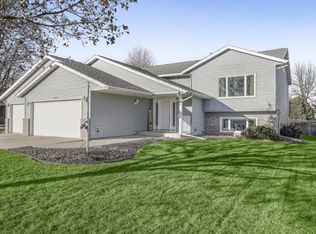Envision yourself sipping a tall, cool beverage while gazing out from your very own sandy beach. Your above ground pool situated right off of your maintenance-free deck. Easily grill your favorite meal while guests enjoy the refreshing water. This home boasts a 600 sq ft, double garage that is HEATED and has ample lighting! Walk right into a large foyer and see the brightly lit kitchen with hardwood floors, vaulted ceilings, and an island cook top! The lovely, large bay window creates a perfect spot for your plants of preference to flourish.There is substantial room in this 5 bedroom, 2 full bath home. Including a spacious family room with a gas fireplace to get you through our Minnesota winters, AND a bonus room on the lower level that could be your new office/den. Come and see this one of a kind home!
This property is off market, which means it's not currently listed for sale or rent on Zillow. This may be different from what's available on other websites or public sources.

