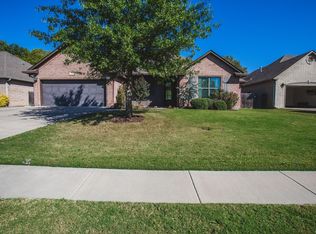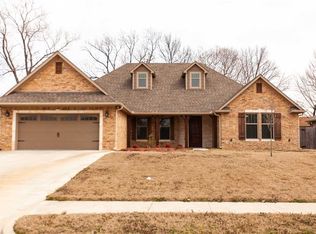Great Location, Perfect Condition and 4 Bedrooms....Large Tile Entry leads to Great Room which is open to the Kitchen and Dining areas. Gas Range for cooking preference with Granite Cabinet Tops and White Cabinets. All appliances are Stainless Steel. Utility Room has nice storage above W/D area. Tile Flooring in Great Room, Dining and Kitchen. MIL Floor Plan with nice sized bedrooms. Master Bath has Soaking Tub and Walk in Shower. Granite and Tile. Bedrooms are carpet with nice closet areas. Covered Patio and mature landscaping. Tankless Hot Water Tank and Partial Floored Attic for Storage.
This property is off market, which means it's not currently listed for sale or rent on Zillow. This may be different from what's available on other websites or public sources.


