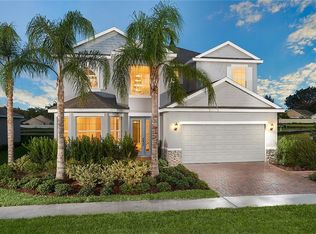Sold for $540,000 on 09/26/25
Zestimate®
$540,000
1222 Castlevecchio Loop, Orlando, FL 32825
4beds
2,361sqft
Single Family Residence
Built in 2020
6,923 Square Feet Lot
$540,000 Zestimate®
$229/sqft
$2,909 Estimated rent
Home value
$540,000
$497,000 - $589,000
$2,909/mo
Zestimate® history
Loading...
Owner options
Explore your selling options
What's special
One or more photo(s) has been virtually staged. Contemporary 2 story home in Verona neighborhood located in east Orlando. Built in 2020 still under warranty. 4 bedrooms with 2 1/2 bathrooms and 2361 sq feet of beautifully designed living space. So much natural light & Ample storage including a 7x 4 walk-in closet upstairs in the loft. Corner lot fully fenced with a 3 car garage. Brick pavers & a stone exterior accent. Stunning contemporary lights showcase the modern kitchen with 40 in. Ebony cabinets, Tile backsplash & GE Stainless appliances. A large granite bar is perfect for entertaining which overlooks the Open Family room anchored with a Entertainment Wall & Electric fireplace. The primary bedroom is located downstairs with His/Her closets, an 8 ft. glass walk-in shower & a duel sink vanity. Black metal staircase leads you to the other 3 bedrooms upstairs & the 10x9 loft area which could be an office or playroom. Features include; Ample storage, Neutral color pallet, Blinds, covered back patio & Walking distance to the playground. Minutes to the 408.
Zillow last checked: 8 hours ago
Listing updated: September 27, 2025 at 05:51am
Listing Provided by:
Dora Siler 407-493-4959,
FOLIO REALTY LLC 407-917-0241
Bought with:
Brook Denmon, 3240568
COLDWELL BANKER RESIDENTIAL RE
Source: Stellar MLS,MLS#: O6318024 Originating MLS: Orlando Regional
Originating MLS: Orlando Regional

Facts & features
Interior
Bedrooms & bathrooms
- Bedrooms: 4
- Bathrooms: 3
- Full bathrooms: 2
- 1/2 bathrooms: 1
Primary bedroom
- Features: Dual Closets
- Level: First
- Area: 182 Square Feet
- Dimensions: 14x13
Bedroom 2
- Features: Built-in Closet
- Level: Second
- Area: 110 Square Feet
- Dimensions: 10x11
Bedroom 3
- Features: Built-in Closet
- Level: Second
- Area: 121 Square Feet
- Dimensions: 11x11
Bedroom 4
- Features: Built-in Closet
- Level: Second
- Area: 143 Square Feet
- Dimensions: 11x13
Dining room
- Level: First
- Area: 270 Square Feet
- Dimensions: 18x15
Kitchen
- Level: First
- Area: 135 Square Feet
- Dimensions: 9x15
Living room
- Level: First
- Area: 304 Square Feet
- Dimensions: 19x16
Loft
- Features: Walk-In Closet(s)
- Level: Second
- Area: 90 Square Feet
- Dimensions: 9x10
Heating
- Central, Zoned
Cooling
- Central Air, Zoned
Appliances
- Included: Dishwasher, Disposal, Dryer, Electric Water Heater, Microwave, Range, Washer
- Laundry: Inside, Laundry Room
Features
- Ceiling Fan(s), Kitchen/Family Room Combo, Open Floorplan
- Flooring: Carpet, Porcelain Tile
- Doors: Sliding Doors
- Windows: Blinds
- Has fireplace: Yes
- Fireplace features: Electric, Family Room
Interior area
- Total structure area: 3,174
- Total interior livable area: 2,361 sqft
Property
Parking
- Total spaces: 3
- Parking features: Driveway, Garage Door Opener
- Attached garage spaces: 3
- Has uncovered spaces: Yes
- Details: Garage Dimensions: 28x19
Features
- Levels: Two
- Stories: 2
- Patio & porch: Rear Porch
- Exterior features: Irrigation System, Rain Gutters, Sidewalk
- Fencing: Fenced,Vinyl
Lot
- Size: 6,923 sqft
- Dimensions: 118 x 60
- Features: Corner Lot, Sidewalk
- Residential vegetation: Trees/Landscaped
Details
- Parcel number: 322231884700450
- Zoning: P-D
- Special conditions: None
Construction
Type & style
- Home type: SingleFamily
- Architectural style: Contemporary
- Property subtype: Single Family Residence
Materials
- Block, Stucco
- Foundation: Slab
- Roof: Shingle
Condition
- Completed
- New construction: No
- Year built: 2020
Utilities & green energy
- Sewer: Public Sewer
- Water: Public
- Utilities for property: Electricity Connected, Sewer Connected, Underground Utilities, Water Connected
Community & neighborhood
Security
- Security features: Smoke Detector(s)
Community
- Community features: Community Mailbox, Deed Restrictions, Playground
Location
- Region: Orlando
- Subdivision: VERONA
HOA & financial
HOA
- Has HOA: Yes
- HOA fee: $96 monthly
- Amenities included: Playground
- Services included: Common Area Taxes, Recreational Facilities
- Association name: Access Mgt
- Association phone: 407-480-4200
Other fees
- Pet fee: $0 monthly
Other financial information
- Total actual rent: 0
Other
Other facts
- Listing terms: Cash,FHA,VA Loan
- Ownership: Fee Simple
- Road surface type: Paved
Price history
| Date | Event | Price |
|---|---|---|
| 9/26/2025 | Sold | $540,000-5.2%$229/sqft |
Source: | ||
| 8/20/2025 | Pending sale | $569,900$241/sqft |
Source: | ||
| 7/17/2025 | Price change | $569,900-1.7%$241/sqft |
Source: | ||
| 6/14/2025 | Listed for sale | $579,900-2.5%$246/sqft |
Source: | ||
| 6/5/2025 | Listing removed | $595,000$252/sqft |
Source: | ||
Public tax history
| Year | Property taxes | Tax assessment |
|---|---|---|
| 2024 | $5,378 +7% | $341,178 +3% |
| 2023 | $5,026 +3.3% | $331,241 +3% |
| 2022 | $4,864 +1.5% | $321,593 +3% |
Find assessor info on the county website
Neighborhood: Alafaya
Nearby schools
GreatSchools rating
- 9/10Cypress Springs Elementary SchoolGrades: PK-5Distance: 0.9 mi
- 6/10Legacy Middle SchoolGrades: 6-8Distance: 1.7 mi
- 4/10University High SchoolGrades: 9-12Distance: 3.7 mi
Schools provided by the listing agent
- Elementary: Cypress Springs Elem
- Middle: Legacy Middle
- High: University High
Source: Stellar MLS. This data may not be complete. We recommend contacting the local school district to confirm school assignments for this home.
Get a cash offer in 3 minutes
Find out how much your home could sell for in as little as 3 minutes with a no-obligation cash offer.
Estimated market value
$540,000
Get a cash offer in 3 minutes
Find out how much your home could sell for in as little as 3 minutes with a no-obligation cash offer.
Estimated market value
$540,000
