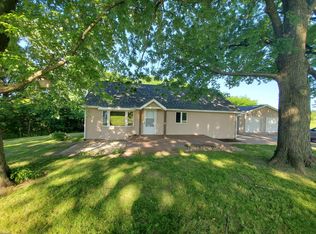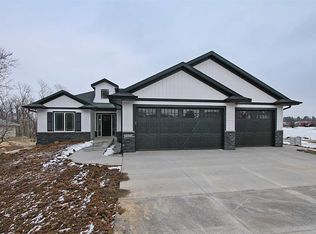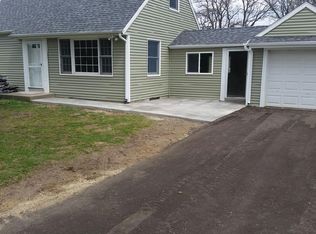Sold for $489,000
$489,000
1222 Curtis Bridge Rd, Swisher, IA 52338
6beds
2,499sqft
Single Family Residence, Residential
Built in 2020
0.58 Acres Lot
$498,200 Zestimate®
$196/sqft
$3,118 Estimated rent
Home value
$498,200
$473,000 - $523,000
$3,118/mo
Zestimate® history
Loading...
Owner options
Explore your selling options
What's special
Discover this stunning 6-bedroom, 3-bathroom ranch walkout home, offering nearly 2,500 sqft of beautifully designed living space on over half an acre. Luxury vinyl plank flooring flows seamlessly through the kitchen, dining, and living room, where a sleek flat-panel electric fireplace adds warmth and style. The open-concept kitchen features white painted cabinets, quartz countertops, stainless steel appliances, and a convenient water filtration system, with matching quartz countertops in the bathrooms and laundry room. The master suite boasts a large tiled shower with a glass surround for a spa-like retreat. Additional upgrades include a brand-new garbage disposal, a smart garage door opener, an EcoBee thermostat for energy efficiency, and a Google Nest doorbell camera for added security. Outdoor living is just as impressive, with a 12' x 12' screened porch and a walkout lower-level patio, perfect for entertaining. Completing this exceptional home is a spacious 3-car garage, offering ample storage and convenience. Don't miss this incredible opportunity to own a beautifully upgraded home in a fantastic setting!
Zillow last checked: 8 hours ago
Listing updated: May 14, 2025 at 11:37am
Listed by:
Gwen Johnson 319-631-4936,
Skogman Realty Co.
Bought with:
NONMEMBER
Source: Iowa City Area AOR,MLS#: 202501778
Facts & features
Interior
Bedrooms & bathrooms
- Bedrooms: 6
- Bathrooms: 3
- Full bathrooms: 3
Heating
- Electric, Natural Gas, Forced Air
Cooling
- Central Air
Appliances
- Included: Dishwasher, Plumbed For Ice Maker, Microwave, Range Or Oven, Refrigerator, Dryer, Washer, Water Softener Owned
- Laundry: Laundry Room, Main Level
Features
- Primary On Main Level, Tray Ceiling(s), Vaulted Ceiling(s), Breakfast Area, Breakfast Bar, Smart Doorbell, Smart Thermostat
- Flooring: Carpet, Tile
- Basement: Concrete,Sump Pump,Finished,Full,Walk-Out Access
- Number of fireplaces: 1
- Fireplace features: Living Room, Electric
Interior area
- Total structure area: 2,499
- Total interior livable area: 2,499 sqft
- Finished area above ground: 1,465
- Finished area below ground: 1,034
Property
Parking
- Total spaces: 3
- Parking features: Garage - Attached
- Has attached garage: Yes
Features
- Patio & porch: Patio, Screened
Lot
- Size: 0.58 Acres
- Dimensions: 155 x 165
- Features: Half To One Acre
Details
- Parcel number: 0310129001
- Zoning: Res
- Special conditions: Standard
Construction
Type & style
- Home type: SingleFamily
- Property subtype: Single Family Residence, Residential
Materials
- Frame, Stone, Vinyl
Condition
- Year built: 2020
Details
- Builder name: Peak Investments, LLC
Utilities & green energy
- Sewer: Septic Tank
- Water: Shared Well
- Utilities for property: Cable Available
Community & neighborhood
Community
- Community features: Sidewalks, Street Lights
Location
- Region: Swisher
- Subdivision: Shueyville
HOA & financial
HOA
- Services included: None
Other
Other facts
- Listing terms: FHA,Cash,Conventional
Price history
| Date | Event | Price |
|---|---|---|
| 5/9/2025 | Sold | $489,000-2%$196/sqft |
Source: | ||
| 4/7/2025 | Pending sale | $499,000$200/sqft |
Source: | ||
| 3/19/2025 | Listed for sale | $499,000+17.4%$200/sqft |
Source: | ||
| 5/28/2021 | Sold | $425,000$170/sqft |
Source: | ||
Public tax history
| Year | Property taxes | Tax assessment |
|---|---|---|
| 2024 | $6,373 -3.3% | $432,200 |
| 2023 | $6,590 +1.1% | $432,200 +13.6% |
| 2022 | $6,517 +1661.5% | $380,500 |
Find assessor info on the county website
Neighborhood: 52338
Nearby schools
GreatSchools rating
- 5/10Prairie Ridge Elementary SchoolGrades: PK-4Distance: 3.9 mi
- 6/10Prairie PointGrades: 7-9Distance: 3.8 mi
- 2/10Prairie High SchoolGrades: 10-12Distance: 4.2 mi
Get pre-qualified for a loan
At Zillow Home Loans, we can pre-qualify you in as little as 5 minutes with no impact to your credit score.An equal housing lender. NMLS #10287.
Sell for more on Zillow
Get a Zillow Showcase℠ listing at no additional cost and you could sell for .
$498,200
2% more+$9,964
With Zillow Showcase(estimated)$508,164


