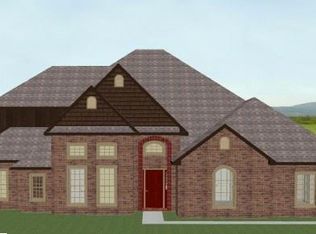Sold for $700,000
$700,000
1222 Edinburgh Loop, Springdale, AR 72762
5beds
4,000sqft
Single Family Residence
Built in 2009
0.5 Acres Lot
$706,800 Zestimate®
$175/sqft
$4,042 Estimated rent
Home value
$706,800
$650,000 - $770,000
$4,042/mo
Zestimate® history
Loading...
Owner options
Explore your selling options
What's special
Beautiful home situated on a large lot with an inground pool, and a large covered patio, perfect for your outdoor kitchen. 3rd bay in garage area would make for a perfect shop or pool house as well. Inside features a beautiful kitchen with KitchenAid gas cooktop, double ovens, and large eat-at bar. Spacious laundry room, large dining room, and main bedroom down. Upstairs 4 bedrooms, 2 baths, a flex/craft room, and a very large bonus room. Ample storage throughout this home. newer HVAC system and roof.
Zillow last checked: 8 hours ago
Listing updated: August 01, 2025 at 08:30am
Listed by:
Lorrie Crook 479-756-2131,
Crye-Leike REALTORS, Springdale
Bought with:
Chip Sizemore, SA00086251
eXp Realty NWA Branch
Source: ArkansasOne MLS,MLS#: 1298498 Originating MLS: Northwest Arkansas Board of REALTORS MLS
Originating MLS: Northwest Arkansas Board of REALTORS MLS
Facts & features
Interior
Bedrooms & bathrooms
- Bedrooms: 5
- Bathrooms: 4
- Full bathrooms: 3
- 1/2 bathrooms: 1
Primary bedroom
- Level: Main
- Dimensions: 17.7x17.3
Bedroom
- Level: Second
- Dimensions: 11.5x11.3
Bedroom
- Level: Second
- Dimensions: 13.7x12.3
Bedroom
- Level: Second
- Dimensions: 12.5x11.11
Bedroom
- Level: Second
- Dimensions: 14.11x11.10
Primary bathroom
- Level: Main
Bathroom
- Level: Second
Bathroom
- Level: Second
Bonus room
- Level: Second
- Dimensions: 25.9x10.2
Den
- Level: Main
- Dimensions: 23x16.3
Dining room
- Level: Main
- Dimensions: 15x12
Half bath
- Level: Main
Kitchen
- Level: Main
- Dimensions: 16.3x13.9
Living room
- Level: Main
- Dimensions: 26.x16.3
Other
- Level: Second
Heating
- Central, Gas
Cooling
- Central Air, Electric
Appliances
- Included: Built-In Range, Built-In Oven, Convection Oven, Counter Top, Double Oven, Dishwasher, Electric Oven, Electric Range, Gas Cooktop, Disposal, Gas Water Heater, Microwave, Oven, Refrigerator, Self Cleaning Oven, Trash Compactor
Features
- Central Vacuum, Intercom, Other, Wired for Sound, Storage
- Flooring: Carpet, Ceramic Tile, Wood
- Windows: Double Pane Windows
- Has basement: No
- Number of fireplaces: 1
- Fireplace features: Gas Log, Living Room
Interior area
- Total structure area: 4,000
- Total interior livable area: 4,000 sqft
Property
Parking
- Total spaces: 3
- Parking features: Attached, Garage, Garage Door Opener, Workshop in Garage
- Has attached garage: Yes
- Covered spaces: 3
Features
- Levels: Two
- Stories: 2
- Patio & porch: Covered, Patio, Porch
- Exterior features: Concrete Driveway
- Has private pool: Yes
- Pool features: In Ground, Pool, Private
- Fencing: Back Yard,Fenced,Partial,Privacy,Wood
- Waterfront features: None
Lot
- Size: 0.50 Acres
- Features: Landscaped, Level, None, Subdivision
Details
- Additional structures: None
- Parcel number: 75001057000
- Special conditions: None
- Other equipment: Intercom
Construction
Type & style
- Home type: SingleFamily
- Architectural style: Traditional
- Property subtype: Single Family Residence
Materials
- Brick
- Foundation: Slab
- Roof: Architectural,Shingle
Condition
- New construction: No
- Year built: 2009
Utilities & green energy
- Sewer: Public Sewer, Septic Tank
- Water: Public
- Utilities for property: Cable Available, Electricity Available, Natural Gas Available, Phone Available, Sewer Available, Septic Available, Water Available
Community & neighborhood
Security
- Security features: Smoke Detector(s)
Community
- Community features: Golf, Curbs, Sidewalks
Location
- Region: Springdale
- Subdivision: Estates At Brush Creek
HOA & financial
HOA
- HOA fee: $300 annually
- Services included: See Remarks
Other
Other facts
- Listing terms: ARM,Conventional
- Road surface type: Paved
Price history
| Date | Event | Price |
|---|---|---|
| 8/1/2025 | Sold | $700,000-4%$175/sqft |
Source: | ||
| 4/10/2025 | Price change | $729,000-2.7%$182/sqft |
Source: | ||
| 2/16/2025 | Listed for sale | $749,000$187/sqft |
Source: | ||
| 5/21/2024 | Listing removed | -- |
Source: | ||
| 5/8/2024 | Price change | $749,000-6.4%$187/sqft |
Source: | ||
Public tax history
| Year | Property taxes | Tax assessment |
|---|---|---|
| 2024 | $5,083 +4.3% | $109,264 +4.8% |
| 2023 | $4,873 +1.7% | $104,297 +5% |
| 2022 | $4,790 +0.4% | $99,330 |
Find assessor info on the county website
Neighborhood: 72762
Nearby schools
GreatSchools rating
- 7/10Bernice Young Elementary SchoolGrades: PK-5Distance: 0.5 mi
- 9/10Hellstern Middle SchoolGrades: 6-7Distance: 1.1 mi
- 6/10Har-Ber High SchoolGrades: 9-12Distance: 0.8 mi
Schools provided by the listing agent
- District: Springdale
Source: ArkansasOne MLS. This data may not be complete. We recommend contacting the local school district to confirm school assignments for this home.
Get pre-qualified for a loan
At Zillow Home Loans, we can pre-qualify you in as little as 5 minutes with no impact to your credit score.An equal housing lender. NMLS #10287.
Sell with ease on Zillow
Get a Zillow Showcase℠ listing at no additional cost and you could sell for —faster.
$706,800
2% more+$14,136
With Zillow Showcase(estimated)$720,936
