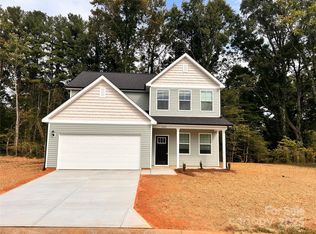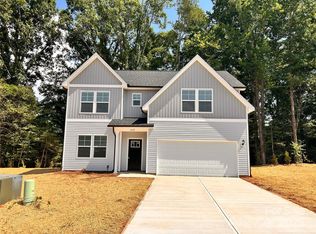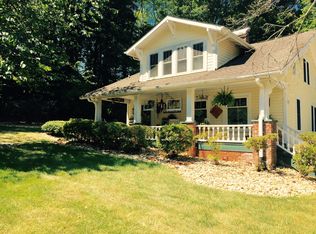Closed
$295,000
1222 Fall Day Cir SW, Lenoir, NC 28645
4beds
1,809sqft
Single Family Residence
Built in 2025
0.28 Acres Lot
$295,100 Zestimate®
$163/sqft
$-- Estimated rent
Home value
$295,100
$280,000 - $310,000
Not available
Zestimate® history
Loading...
Owner options
Explore your selling options
What's special
Back on the market at no fault to seller. Great New Construction 2 story with Open Kitchen, Breakfast Area and Great Room. This home features White Quart countertops in kitchen and bathrooms, LVP downstairs and in all wet areas, full set of SS kitchen appliances, black fixtures and hardware.
Zillow last checked: 8 hours ago
Listing updated: November 28, 2025 at 10:54am
Listing Provided by:
Jeremy Hundley all4uhomes@gmail.com,
All 4 U Homes LLC
Bought with:
Kristin Thompson
EXP Realty LLC Mooresville
Source: Canopy MLS as distributed by MLS GRID,MLS#: 4275990
Facts & features
Interior
Bedrooms & bathrooms
- Bedrooms: 4
- Bathrooms: 3
- Full bathrooms: 2
- 1/2 bathrooms: 1
Primary bedroom
- Level: Upper
Bedroom s
- Level: Upper
Bedroom s
- Level: Upper
Bedroom s
- Level: Upper
Bathroom half
- Level: Main
Bathroom full
- Level: Upper
Bathroom full
- Level: Upper
Breakfast
- Level: Main
Great room
- Level: Main
Kitchen
- Level: Main
Heating
- Central
Cooling
- Central Air
Appliances
- Included: Dishwasher, Disposal, Electric Range, Microwave, Refrigerator with Ice Maker
- Laundry: Laundry Closet
Features
- Has basement: No
Interior area
- Total structure area: 1,809
- Total interior livable area: 1,809 sqft
- Finished area above ground: 1,809
- Finished area below ground: 0
Property
Parking
- Total spaces: 2
- Parking features: Attached Garage, Garage on Main Level
- Attached garage spaces: 2
Features
- Levels: Two
- Stories: 2
Lot
- Size: 0.28 Acres
- Dimensions: 47 x 132 x 89 x 50 x 142
Details
- Parcel number: 06133A153
- Zoning: RES
- Special conditions: Standard
Construction
Type & style
- Home type: SingleFamily
- Property subtype: Single Family Residence
Materials
- Vinyl
- Foundation: Slab
Condition
- New construction: Yes
- Year built: 2025
Utilities & green energy
- Sewer: Public Sewer
- Water: City
Community & neighborhood
Location
- Region: Lenoir
- Subdivision: Summerhill
HOA & financial
HOA
- Has HOA: Yes
- HOA fee: $200 annually
Other
Other facts
- Road surface type: Concrete, Paved
Price history
| Date | Event | Price |
|---|---|---|
| 11/21/2025 | Sold | $295,000-1.6%$163/sqft |
Source: | ||
| 10/15/2025 | Price change | $299,900-3.2%$166/sqft |
Source: | ||
| 9/27/2025 | Price change | $309,900-3.1%$171/sqft |
Source: | ||
| 8/12/2025 | Price change | $319,900-3%$177/sqft |
Source: | ||
| 6/28/2025 | Listed for sale | $329,900$182/sqft |
Source: | ||
Public tax history
Tax history is unavailable.
Neighborhood: 28645
Nearby schools
GreatSchools rating
- 7/10Davenport Elementary SchoolGrades: PK-5Distance: 1.2 mi
- 8/10William Lenoir MiddleGrades: 6-8Distance: 2.7 mi
- 4/10Hibriten HighGrades: 9-12Distance: 2.8 mi

Get pre-qualified for a loan
At Zillow Home Loans, we can pre-qualify you in as little as 5 minutes with no impact to your credit score.An equal housing lender. NMLS #10287.
Sell for more on Zillow
Get a free Zillow Showcase℠ listing and you could sell for .
$295,100
2% more+ $5,902
With Zillow Showcase(estimated)
$301,002

