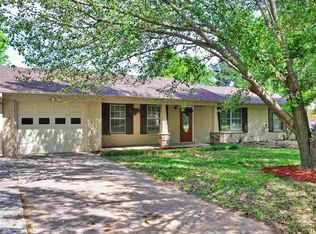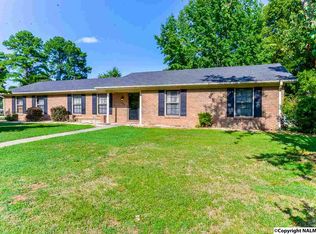NO EMAILS. 3BR/2BA BRICK HOME ON CORNER LOT. SINGLE CAR ATTACHED GARAGE AND DETACHED GARAGE IN FENCED IN BACK YARD. CONVENIENTLY LOCATED TO MALL, THEATER, DOCTOR OFFICES, AND RESTAURANTS. NO PETS. ALL UTILITIES TO BE PAID BY TENANT. NONFUNCTIONAL FIREPLACE
This property is off market, which means it's not currently listed for sale or rent on Zillow. This may be different from what's available on other websites or public sources.

