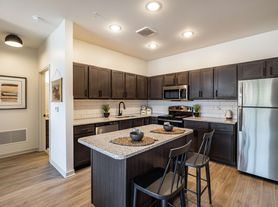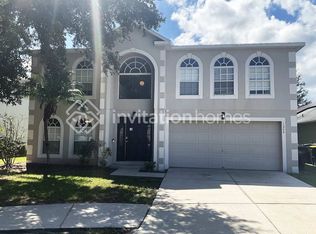Charming 4 bedroom 3 bath home with loft and tons of space. This home is a must see. As you enter you will notice the new vinyl flooring downstairs, new carpet upstairs, and fresh paint throughout the house. Just inside you will find the formal living and dining room. Just beyond is the magnificent kitchen. The custom kitchen is a dream for cooking and entertaining featuring 2 full size fridges, 2 kitchen sinks (one for dishes and one for food prep), double ovens, and a 5 burner cooktop. The kitchen opens to the family room with 16ft high ceilings. At the back of the house downstairs you will find the laundry room with washer and dryer included, the 3rd bathroom and the large 4th bedroom with double closets. Upstairs you will find the oversized primary bedroom (19X16), with a primary bathroom featuring double sinks, a garden tub, and dual 6x6 walk-in closets. Bedrooms 2 and 3 are located upstairs with access to the hall bathroom. At the end of the hall you will find the large loft/bonus room. This space could be a game room, theatre room, play room or home office. The backyard rounds out the house with a full fence and a storage shed. Just minutes from I-4 with quick access to Tampa and Orlando. Sorry No Pets.
House for rent
$2,300/mo
1222 Myopia Hunt Club Dr, Auburndale, FL 33823
4beds
2,715sqft
Price may not include required fees and charges.
Singlefamily
Available now
No pets
Central air
In unit laundry
2 Attached garage spaces parking
Electric, central
What's special
Fresh paintMagnificent kitchenGarden tubNew vinyl flooringDouble ovensCustom kitchenFull fence
- 3 days |
- -- |
- -- |
Travel times
Looking to buy when your lease ends?
Consider a first-time homebuyer savings account designed to grow your down payment with up to a 6% match & a competitive APY.
Facts & features
Interior
Bedrooms & bathrooms
- Bedrooms: 4
- Bathrooms: 3
- Full bathrooms: 3
Heating
- Electric, Central
Cooling
- Central Air
Appliances
- Included: Dishwasher, Dryer, Microwave, Range, Refrigerator, Washer
- Laundry: In Unit, Laundry Room
Features
- Flooring: Carpet
Interior area
- Total interior livable area: 2,715 sqft
Video & virtual tour
Property
Parking
- Total spaces: 2
- Parking features: Attached, Covered
- Has attached garage: Yes
- Details: Contact manager
Features
- Stories: 2
- Exterior features: Heating system: Central, Heating: Electric, Laundry Room, Open Patio, Pets - No
Details
- Parcel number: 252709298381000790
Construction
Type & style
- Home type: SingleFamily
- Property subtype: SingleFamily
Condition
- Year built: 2006
Community & HOA
Location
- Region: Auburndale
Financial & listing details
- Lease term: 12 Months
Price history
| Date | Event | Price |
|---|---|---|
| 11/3/2025 | Listed for rent | $2,300$1/sqft |
Source: Stellar MLS #L4957031 | ||
| 7/28/2006 | Sold | $239,400$88/sqft |
Source: Public Record | ||

