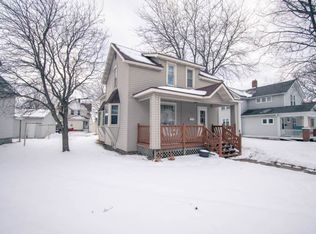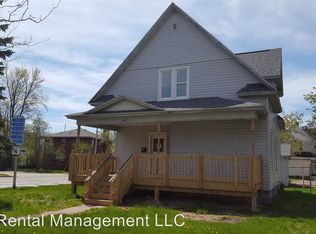Closed
$155,000
1222 PROSPECT AVENUE, Wausau, WI 54403
4beds
1,954sqft
Multi Family, Duplex
Built in 1912
-- sqft lot
$-- Zestimate®
$79/sqft
$884 Estimated rent
Home value
Not available
Estimated sales range
Not available
$884/mo
Zestimate® history
Loading...
Owner options
Explore your selling options
What's special
This spacious duplex on Wausau's East side is ready for a new owner!. Main level features 2 bed 1 bath with separate dining room, living room, laundry room with washer & dryer included, front porch and side deck with over 1000 sq ft of finished living space. Main level has use of basement for storage. Main level is in lease thru April of 2026 and has use of the 2 car garage. Upper unit is a spacious 2 bed 1 bath unit with over 900 sq ft finished along with laundry room with washer & dryer included. Upper unit is currently vacant making it an opportunity to owner occupy or pick your own tenant. You won't want to miss out on this one!,Both units have updated bathrooms, duplex has an architectural metal roof and several windows have been replaced. Tenants handle lawn & snow. Both units have separate heating systems and electrical. Main level unit has boiler system for heating, upper unit has forced air furnace in unit. Both units have their water heaters in basement, There is an exterior access to basement for utility room maintenance when needed so you don't have to go thru main level unit. Water & sewer is 1 meter and is included in rent. Per Wausau Water Works the average quarterly water & sewer bill for property averages $335.
Zillow last checked: 8 hours ago
Listing updated: August 28, 2025 at 03:37am
Listed by:
ERICA KRZANOWSKI Phone:715-305-0704,
ALL ROADS REAL ESTATE INC
Bought with:
Larkin Real Estate Group
Source: WIREX MLS,MLS#: 22502743 Originating MLS: Central WI Board of REALTORS
Originating MLS: Central WI Board of REALTORS
Facts & features
Interior
Bedrooms & bathrooms
- Bedrooms: 4
- Bathrooms: 2
- Full bathrooms: 2
Heating
- Natural Gas, Hot Water, Forced Air
Appliances
- Included: Refrigerator, Range/Oven, Washer, Dryer
Features
- Ceiling Fan(s)
- Has fireplace: No
Interior area
- Total structure area: 1,954
- Total interior livable area: 1,954 sqft
Property
Parking
- Total spaces: 2
- Parking features: Garage Door Opener, 2 Car
- Garage spaces: 2
Features
- Levels: Two
- Stories: 2
- Patio & porch: Deck, Porch
Lot
- Size: 6,840 sqft
- Dimensions: 60 x 114
Details
- Parcel number: 29129073640199
Construction
Type & style
- Home type: MultiFamily
- Property subtype: Multi Family, Duplex
Materials
- Vinyl Siding
- Roof: Metal
Condition
- 21+ Years
- New construction: No
- Year built: 1912
Utilities & green energy
- Electric: Separate Electric Meters
- Sewer: Public Sewer, Master Meter
- Water: Public, Master Meter
- Utilities for property: Separate Electric Meters, Separate Heat, Separate Gas Meters, Cable Available
Community & neighborhood
Location
- Region: Wausau
- Municipality: Wausau
Price history
| Date | Event | Price |
|---|---|---|
| 9/10/2025 | Listing removed | $795 |
Source: Zillow Rentals | ||
| 9/3/2025 | Listed for rent | $795 |
Source: Zillow Rentals | ||
| 8/28/2025 | Sold | $155,000-8.8%$79/sqft |
Source: | ||
| 7/25/2025 | Contingent | $169,900$87/sqft |
Source: | ||
| 7/11/2025 | Price change | $169,900-5.6%$87/sqft |
Source: | ||
Public tax history
| Year | Property taxes | Tax assessment |
|---|---|---|
| 2024 | $3,223 +33.7% | $170,100 +75.2% |
| 2023 | $2,410 +0% | $97,100 |
| 2022 | $2,409 +3.3% | $97,100 |
Find assessor info on the county website
Neighborhood: Longfellow
Nearby schools
GreatSchools rating
- 3/10John Marshall Elementary SchoolGrades: K-5Distance: 0.6 mi
- 6/10Horace Mann Middle SchoolGrades: 6-8Distance: 2.7 mi
- 7/10East High SchoolGrades: 9-12Distance: 2.7 mi
Schools provided by the listing agent
- High: Wausau
- District: Wausau
Source: WIREX MLS. This data may not be complete. We recommend contacting the local school district to confirm school assignments for this home.

Get pre-qualified for a loan
At Zillow Home Loans, we can pre-qualify you in as little as 5 minutes with no impact to your credit score.An equal housing lender. NMLS #10287.

