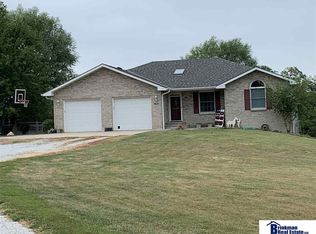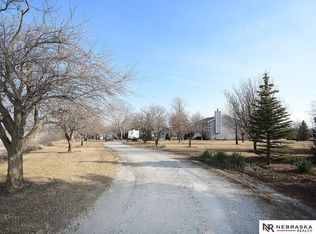Sold for $680,000
$680,000
1222 S 96th Rd, Firth, NE 68358
5beds
3,628sqft
Single Family Residence
Built in 1999
23.02 Acres Lot
$754,100 Zestimate®
$187/sqft
$2,625 Estimated rent
Home value
$754,100
$694,000 - $822,000
$2,625/mo
Zestimate® history
Loading...
Owner options
Explore your selling options
What's special
Discover the serene acreage living with this captivating 23-acre property in Firth, Ne. A true gem awaits you, boasting a generous 5-bedroom home featuring a welcoming walkout basement. The sprawling fenced-in area beckons to horse enthusiasts, offering ample space and thoughtfully designed horse stalls within the expansive outbuilding. Both out buildings can host your many toys. Your dreams of oasis living with a pool and beautiful landscaping with many trees throughout the property. This house has a geothermal system installed which makes it very energy efficient. Don't run drive your horses out here. A property you don't want to miss. Open House This Sunday 8/27/23 from 1pm to 3 pm.
Zillow last checked: 8 hours ago
Listing updated: April 13, 2024 at 06:30am
Listed by:
Bonnie Apfel 308-380-1163,
Coldwell Banker NHS R E,
Katherine Ley 402-730-5563,
Coldwell Banker NHS R E
Bought with:
Julie Davis, 20230095
EXIT Realty Professionals
Source: GPRMLS,MLS#: 22308035
Facts & features
Interior
Bedrooms & bathrooms
- Bedrooms: 5
- Bathrooms: 3
- Full bathrooms: 2
- Partial bathrooms: 1
- Main level bathrooms: 2
Primary bedroom
- Level: Main
Basement
- Area: 1814
Heating
- Other Fuel, Heat Pump
Cooling
- Central Air, Heat Pump
Features
- Basement: Walk-Out Access,Partially Finished
- Number of fireplaces: 1
Interior area
- Total structure area: 3,628
- Total interior livable area: 3,628 sqft
- Finished area above ground: 1,814
- Finished area below ground: 1,814
Property
Parking
- Total spaces: 2
- Parking features: Attached
- Attached garage spaces: 2
Features
- Patio & porch: Porch, Deck
- Exterior features: Horse Permitted, Sprinkler System
- Has private pool: Yes
- Pool features: In Ground
- Fencing: Vinyl
Lot
- Size: 23.02 Acres
- Features: Over 20 up to 40 Acres
Details
- Additional structures: Outbuilding
- Parcel number: 004599100
- Horses can be raised: Yes
Construction
Type & style
- Home type: SingleFamily
- Architectural style: Ranch
- Property subtype: Single Family Residence
Materials
- Foundation: Concrete Perimeter
Condition
- Not New and NOT a Model
- New construction: No
- Year built: 1999
Utilities & green energy
- Sewer: Septic Tank, Other
- Water: Well
Community & neighborhood
Location
- Region: Firth
- Subdivision: Rural
Other
Other facts
- Listing terms: VA Loan,FHA,Conventional,Cash
- Ownership: Fee Simple
Price history
| Date | Event | Price |
|---|---|---|
| 11/3/2023 | Sold | $680,000+0.7%$187/sqft |
Source: | ||
| 8/30/2023 | Pending sale | $675,000$186/sqft |
Source: | ||
| 8/25/2023 | Listed for sale | $675,000$186/sqft |
Source: | ||
Public tax history
Tax history is unavailable.
Neighborhood: 68358
Nearby schools
GreatSchools rating
- NANorris Elementary SchoolGrades: PK-2Distance: 4.5 mi
- 7/10Norris Middle SchoolGrades: 6-8Distance: 4.5 mi
- 10/10Norris High SchoolGrades: 9-12Distance: 4.5 mi
Schools provided by the listing agent
- Elementary: Norris
- Middle: Norris
- High: Norris
- District: Norris
Source: GPRMLS. This data may not be complete. We recommend contacting the local school district to confirm school assignments for this home.
Get pre-qualified for a loan
At Zillow Home Loans, we can pre-qualify you in as little as 5 minutes with no impact to your credit score.An equal housing lender. NMLS #10287.

