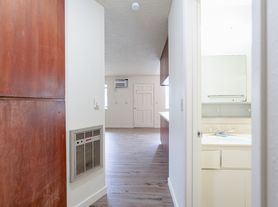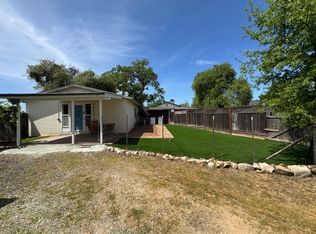Don't miss this rare rental in a secluded Angels Camp neighborhood with gorgeous mountain views! This freshly updated home features a huge open floor plan perfect for families, entertaining, and multiple roommates. With 4 generous bedrooms, 3 full bathrooms (showers only), and new finishes throughout, this home delivers comfort, style, and room to grow.
Enjoy a large parking area, laundry dryer hookup, and a low-maintenance front yard.
Move-in ready and hard to beat at this size and location!
Utilities:
Home operates on a private well, propane, and a septic system. Tenant is responsible for all related utilities and routine septic maintenance.
Lease & Policies:
Month-to-month lease
No smoking
No pets (service animals and emotional support animals permitted with proper documentation)
House for rent
$2,200/mo
1222 S Summit Rd, Angels Camp, CA 95222
4beds
2,574sqft
Price may not include required fees and charges.
Single family residence
Available now
No pets
Central air
Hookups laundry
Off street parking
What's special
Freshly updated homeGorgeous mountain viewsHuge open floor planLarge parking areaLow-maintenance front yardLaundry dryer hookup
- 50 days |
- -- |
- -- |
Zillow last checked: 10 hours ago
Listing updated: January 22, 2026 at 10:02am
Travel times
Facts & features
Interior
Bedrooms & bathrooms
- Bedrooms: 4
- Bathrooms: 3
- Full bathrooms: 3
Cooling
- Central Air
Appliances
- Included: Dishwasher, Microwave, Oven, WD Hookup
- Laundry: Hookups
Features
- WD Hookup
- Flooring: Carpet, Hardwood
Interior area
- Total interior livable area: 2,574 sqft
Property
Parking
- Parking features: Off Street
- Details: Contact manager
Details
- Parcel number: 062003030000
Construction
Type & style
- Home type: SingleFamily
- Property subtype: Single Family Residence
Community & HOA
Location
- Region: Angels Camp
Financial & listing details
- Lease term: 1 Month
Price history
| Date | Event | Price |
|---|---|---|
| 12/12/2025 | Price change | $2,200-12%$1/sqft |
Source: Zillow Rentals Report a problem | ||
| 12/4/2025 | Listed for rent | $2,500-13.8%$1/sqft |
Source: Zillow Rentals Report a problem | ||
| 9/4/2025 | Price change | $439,000-4.4%$171/sqft |
Source: MetroList Services of CA #225093011 Report a problem | ||
| 7/15/2025 | Price change | $459,000-4.2%$178/sqft |
Source: MetroList Services of CA #225093011 Report a problem | ||
| 5/21/2025 | Price change | $479,000-4%$186/sqft |
Source: MetroList Services of CA #225016087 Report a problem | ||
Neighborhood: 95222
Nearby schools
GreatSchools rating
- 3/10Mark Twain Elementary SchoolGrades: K-8Distance: 0.6 mi
- 6/10Bret Harte Union High SchoolGrades: 9-12Distance: 0.9 mi

